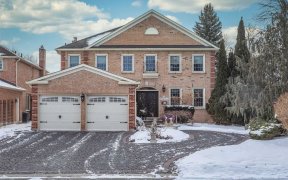


Located On A Quiet Court In The Top Ranked William Berczy Ps & Unionville Hs Districts, This Home Will Not Disappoint. Immaculate From Top To Bottom. Large Principal Rooms With Updated Wood Floors. Eat-In Kitchen Overlooks Your Private Yard. Four Bedrooms Upstairs Including A Master Suite With 5Pc Ensuite. Finished Basement With An...
Located On A Quiet Court In The Top Ranked William Berczy Ps & Unionville Hs Districts, This Home Will Not Disappoint. Immaculate From Top To Bottom. Large Principal Rooms With Updated Wood Floors. Eat-In Kitchen Overlooks Your Private Yard. Four Bedrooms Upstairs Including A Master Suite With 5Pc Ensuite. Finished Basement With An Additional Bedroom & 3Pc Ensuite Completes This Stunning Home. Inclusions: All Elfs, All Broadloom Where Laid, Fridge, Stove, Hood Fan, Dishwasher, Washer/Dryer, Bsmt Freezer, Hot Water Tank (Owned), Elgdo (2), 1 Remote, Irrigation System
Property Details
Size
Parking
Rooms
Living
11′9″ x 21′8″
Dining
11′3″ x 13′1″
Kitchen
10′3″ x 10′9″
Breakfast
8′5″ x 9′10″
Family
11′2″ x 17′8″
Prim Bdrm
11′10″ x 20′9″
Ownership Details
Ownership
Taxes
Source
Listing Brokerage
For Sale Nearby
Sold Nearby

- 4
- 3

- 3300 Sq. Ft.
- 4
- 5

- 4
- 4

- 4
- 4

- 7
- 5

- 3130 Sq. Ft.
- 4
- 3

- 2,500 - 3,000 Sq. Ft.
- 4
- 3

- 5
- 4
Listing information provided in part by the Toronto Regional Real Estate Board for personal, non-commercial use by viewers of this site and may not be reproduced or redistributed. Copyright © TRREB. All rights reserved.
Information is deemed reliable but is not guaranteed accurate by TRREB®. The information provided herein must only be used by consumers that have a bona fide interest in the purchase, sale, or lease of real estate.








