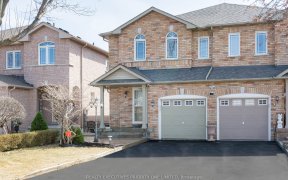


Bright Elegance! Spectacular Fully Freehold Town With Custom Kitchen & Upgraded Primary Bath, Nestled On A Deep Lot In Desirable Maple! Stylishly Upgraded, Filled With Natural Light! Features Custom Kitchen With Stone Countertops, S/S Appl-s, Eat-In Area With West View, Open To Family Room - Ready For You To Create Gourmet Food; Large...
Bright Elegance! Spectacular Fully Freehold Town With Custom Kitchen & Upgraded Primary Bath, Nestled On A Deep Lot In Desirable Maple! Stylishly Upgraded, Filled With Natural Light! Features Custom Kitchen With Stone Countertops, S/S Appl-s, Eat-In Area With West View, Open To Family Room - Ready For You To Create Gourmet Food; Large Living/Dining Room With Picture Window & LED Pot Lights - Perfect Place For Family Gatherings; Walk-Out To Large Fully Fenced Backyard & Enjoy The Sunset; Primary Retreat With Custom Spa-Like Ensuite & Walk-In Closet Overlooking West; Two Spacious Bedrooms With Large Windows & Overlooking East! This Gem Is A Great Family Home Offering Spacious Bedrooms, Finished Basement With New Berber Carpet, Fresh Designer Paint throughout, Long Driveway! Newly Landscaped Front! Central Location, Steps To All Amenities, Schools, Parks, Maple Go Station, Shops & Highways! Don't Miss It! Just Move-In & Enjoy! See 3D! Bright & Spacious With West & East Light! Direct Access From Garage To Backyard! Super Convenient Location-Steps To Schools, Parks, Shops, Trails, Maple Go Station, Hgw 407/7/404/400! Don't Miss!
Property Details
Size
Parking
Build
Heating & Cooling
Utilities
Rooms
Foyer
Foyer
Kitchen
7′10″ x 22′3″
Breakfast
7′10″ x 22′3″
Living
8′7″ x 19′4″
Dining
8′7″ x 19′4″
Prim Bdrm
9′5″ x 16′4″
Ownership Details
Ownership
Taxes
Source
Listing Brokerage
For Sale Nearby
Sold Nearby

- 3
- 3

- 4
- 4

- 3
- 3

- 1,100 - 1,500 Sq. Ft.
- 3
- 3

- 3
- 3

- 4
- 4

- 4
- 3

- 3
- 4
Listing information provided in part by the Toronto Regional Real Estate Board for personal, non-commercial use by viewers of this site and may not be reproduced or redistributed. Copyright © TRREB. All rights reserved.
Information is deemed reliable but is not guaranteed accurate by TRREB®. The information provided herein must only be used by consumers that have a bona fide interest in the purchase, sale, or lease of real estate.








