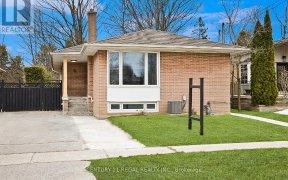
6 Curran Hall Crescent
Curran Hall Crescent, Scarborough, Toronto, ON, M1G 0A2



This ONE gives you all the feels! From the moment you walk through the door, you'll feel like you're at home. It's like walking into a warm hug. This 3-bedroom, 3-bathroom, 3-storey home truly lives up to the meaning of 333: a well-balanced home with great flow, style, and harmony from head to toe. The main floor offers a bonus flex room... Show More
This ONE gives you all the feels! From the moment you walk through the door, you'll feel like you're at home. It's like walking into a warm hug. This 3-bedroom, 3-bathroom, 3-storey home truly lives up to the meaning of 333: a well-balanced home with great flow, style, and harmony from head to toe. The main floor offers a bonus flex room perfect as a workout space, home office/den, or even a 4th bedroom with a closet. The second-floor living space is pure joy: a truly functional layout that will instantly have you imagining time spent with all those you love and enjoying some well-deserved downtime. The warm and inviting kitchen, complete with quartz counters, is easy to fall for. The island is perfect for casual meals, kids doing homework or arts & crafts - a true heart of the home for entertaining guests complimented by a beautiful dining space overlooking the deck & private backyard. Rich hardwood floors throughout and upgraded California shutters take this home to the next level. You get all the benefits of a freehold home including a fenced backyard but with less maintenance than a typical townhouse. Bonus oversized garage with extra storage & your bins. Plus, she's just 16 years young! Located on a quiet crescent in the cherished community of Curran Hall, this beautiful neighbourhood offers both convenience and an amazing lifestyle - a hidden gem in the heart of Scarborough. You'll quickly realize it's the kind of place where you'll want to put down some roots and become part of this awesome community. Close to parks and a community centre, with an easy commute to U of T and Centennial College, this location also offers swift TTC/transit options including the GO Train, Highway 401, and the bonus #54 Bus which whisks you straight to the heart of Yonge & Eglinton, perfect for both work and play. (id:54626)
Additional Media
View Additional Media
Property Details
Size
Parking
Lot
Build
Heating & Cooling
Utilities
Rooms
Living room
18′6″ x 19′11″
Dining room
12′6″ x 10′1″
Kitchen
8′4″ x 12′6″
Bathroom
3′1″ x 6′10″
Bedroom 3
8′9″ x 12′3″
Bathroom
5′0″ x 10′2″
Ownership Details
Ownership
Book A Private Showing
Open House Schedule
SUN
13
APR
Sunday
April 13, 2025
2:00p.m. to 4:00p.m.
For Sale Nearby
Sold Nearby

- 2,000 - 2,500 Sq. Ft.
- 3
- 4

- 5
- 2

- 5
- 4

- 4
- 2

- 5
- 3

- 5
- 2

- 1,500 - 2,000 Sq. Ft.
- 4
- 2

- 4
- 3
The trademarks REALTOR®, REALTORS®, and the REALTOR® logo are controlled by The Canadian Real Estate Association (CREA) and identify real estate professionals who are members of CREA. The trademarks MLS®, Multiple Listing Service® and the associated logos are owned by CREA and identify the quality of services provided by real estate professionals who are members of CREA.








