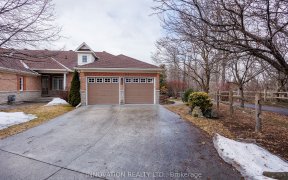


Flooring: Tile, Flooring: Hardwood, Discover the perfect blend of comfort and convenience in this Kanata Lakes home, perfect for downsizers. The freshly updated kitchen offers a crisp aesthetic with plenty of cabinets, while a side island invites leisurely morning coffees. The first floor, complete with hickory flooring and newly updated...
Flooring: Tile, Flooring: Hardwood, Discover the perfect blend of comfort and convenience in this Kanata Lakes home, perfect for downsizers. The freshly updated kitchen offers a crisp aesthetic with plenty of cabinets, while a side island invites leisurely morning coffees. The first floor, complete with hickory flooring and newly updated bathrooms, boasts a bright living room illuminated by two generous windows. Find good-sized bedrooms, an ensuite, a walk-in closet, and the convenience of main floor laundry. The finished basement is complete with a gas fireplace, a full bathroom, and a third bedroom. Enjoy year-round tranquility in the beautiful 4-season sunroom overlooking the backyard. Step outside to a stone patio, fenced for your pets' delight. Beyond the home, access a vibrant community center offering social activities and space to use for celebrations. Your ideal home awaits! Book your showing today!
Property Details
Size
Parking
Build
Heating & Cooling
Utilities
Rooms
Kitchen
9′11″ x 10′6″
Dining Room
7′11″ x 9′0″
Primary Bedroom
11′0″ x 15′5″
Bedroom
10′1″ x 11′11″
Bedroom
9′11″ x 11′11″
Dining Room
9′9″ x 11′8″
Ownership Details
Ownership
Taxes
Source
Listing Brokerage
For Sale Nearby
Sold Nearby

- 3
- 3

- 3
- 3

- 3
- 2

- 2
- 2

- 2
- 1

- 3
- 3

- 2
- 2

- 4
- 3
Listing information provided in part by the Ottawa Real Estate Board for personal, non-commercial use by viewers of this site and may not be reproduced or redistributed. Copyright © OREB. All rights reserved.
Information is deemed reliable but is not guaranteed accurate by OREB®. The information provided herein must only be used by consumers that have a bona fide interest in the purchase, sale, or lease of real estate.








