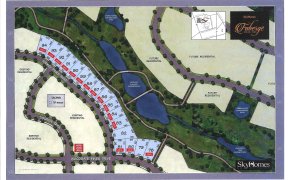


Stunning 4 Bed/5 Bath Kleinburg Hills Estate With Approximately 3000 Sq Ft+1000 Sq Ft Finished Basement With 5th Bed & Ensuite Bath. This Home Has An Extensive List Of Upgrades, Just Move In And Enjoy. True Chefs Kitchen With High End Wolf Appliances, Extended Cabinets, Quartz Counters And Center Island. Custom Wainscot Panelling, Pot...
Stunning 4 Bed/5 Bath Kleinburg Hills Estate With Approximately 3000 Sq Ft+1000 Sq Ft Finished Basement With 5th Bed & Ensuite Bath. This Home Has An Extensive List Of Upgrades, Just Move In And Enjoy. True Chefs Kitchen With High End Wolf Appliances, Extended Cabinets, Quartz Counters And Center Island. Custom Wainscot Panelling, Pot Lights T/O, Handmade Crown Moulding, Hardwood Floors T/O, Custom Staircase, Custom Cali Shutters, Designer Light Fixtures. 3 Ensuite On Upper Level,Massive W/I Closet In Primary,Central Vac, Full Cctv, Brand New Humidifier, Water Softener, Reverse Osmosis Filtered Water, 10 Foot Ceilings On Main Floor And 9 Ft On Lower And Upper Floors, Fabulous Loft Area For Your Office Or Kids Playroom. Finished Garage With Tiled Floors. Well Appointed Floor Plan Perfect For A Large Family, Don't Miss This Opportunity And Book Your Tour Today. All Elfs & Cali Shutters, Custom Extended Cabinets, Pot Lights Throughout, Wolf Gas Cooktop, Subzero B/I Fridge, S/S D/W, S/S Wo
Property Details
Size
Parking
Build
Heating & Cooling
Utilities
Rooms
Kitchen
13′9″ x 15′9″
Dining
12′1″ x 15′5″
Breakfast
12′1″ x 15′9″
Family
11′11″ x 18′11″
Laundry
5′10″ x 8′10″
Loft
8′6″ x 11′5″
Ownership Details
Ownership
Taxes
Source
Listing Brokerage
For Sale Nearby
Sold Nearby

- 2,500 - 3,000 Sq. Ft.
- 5
- 5

- 3,000 - 3,500 Sq. Ft.
- 5
- 4

- 3,000 - 3,500 Sq. Ft.
- 4
- 4

- 3,000 - 3,500 Sq. Ft.
- 4
- 4

- 4
- 4

- 2,500 - 3,000 Sq. Ft.
- 4
- 4

- 3,500 - 5,000 Sq. Ft.
- 5
- 6

- 5
- 4
Listing information provided in part by the Toronto Regional Real Estate Board for personal, non-commercial use by viewers of this site and may not be reproduced or redistributed. Copyright © TRREB. All rights reserved.
Information is deemed reliable but is not guaranteed accurate by TRREB®. The information provided herein must only be used by consumers that have a bona fide interest in the purchase, sale, or lease of real estate.








