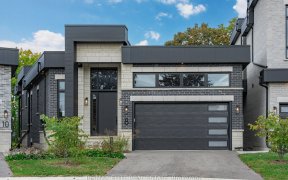


Welcome To This 2yrs New Approx 2600 sqft Townhome Nestled In The Ajax Northwest Community. This Stunning Home Boasts A Charming Brick And Stone Exterior, Exuding Elegance And Durability. The Double-Car Garage Provides Ample Space For Your Vehicles, Ensuring Convenience And Security. Step Inside The Spacious Open Concept Main Floor,...
Welcome To This 2yrs New Approx 2600 sqft Townhome Nestled In The Ajax Northwest Community. This Stunning Home Boasts A Charming Brick And Stone Exterior, Exuding Elegance And Durability. The Double-Car Garage Provides Ample Space For Your Vehicles, Ensuring Convenience And Security. Step Inside The Spacious Open Concept Main Floor, Featuring Four Comfortable Bedrooms And 3.5 Baths. 9-Foot Ceilings On The Main, The Living Space Feels Bright And Spacious. The Primary Bedroom Offers A Luxurious 5PC Ensuite With A Glass Shower, Adding A Touch Of Modern Sophistication. The Sleek And Contemporary Kitchen Features A Breakfast Area. The Double-Car Garage Offers Direct Access,. This Exceptional Townhouse Is Conveniently Located Near Schools, Parks, Shopping Centers, And All The Amenities You Desire. Embrace A Lifestyle Of Comfort, Elegance, And Convenience In This Beautiful Ajax Northwest Community. A Must See! Existing: Fridge, Stove, Washer, All Elf's, Furnace, Cac, Hwt(own) , Gdo + Remote
Property Details
Size
Parking
Build
Heating & Cooling
Utilities
Rooms
Dining
11′8″ x 14′11″
Great Rm
12′0″ x 17′5″
Kitchen
11′5″ x 13′5″
Breakfast
11′1″ x 12′4″
Prim Bdrm
15′5″ x 17′7″
2nd Br
10′0″ x 12′4″
Ownership Details
Ownership
Taxes
Source
Listing Brokerage
For Sale Nearby

- 1,500 - 2,000 Sq. Ft.
- 3
- 3
Sold Nearby

- 3
- 3

- 1,500 - 2,000 Sq. Ft.
- 3
- 3

- 2,500 - 3,000 Sq. Ft.
- 4
- 4

- 2,500 - 3,000 Sq. Ft.
- 4
- 4

- 2,500 - 3,000 Sq. Ft.
- 4
- 4

- 2,500 - 3,000 Sq. Ft.
- 4
- 4

- 4
- 4

- 2,000 - 2,500 Sq. Ft.
- 5
- 4
Listing information provided in part by the Toronto Regional Real Estate Board for personal, non-commercial use by viewers of this site and may not be reproduced or redistributed. Copyright © TRREB. All rights reserved.
Information is deemed reliable but is not guaranteed accurate by TRREB®. The information provided herein must only be used by consumers that have a bona fide interest in the purchase, sale, or lease of real estate.







