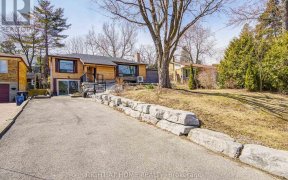


Welcome To 6 Blueking Crescent - an attractive family home In The Waterfront Community of West Rouge. Enjoy Beautiful Gardens & A Covered Front Porch That Welcome You Home. Hardwood Flooring Throughout Living Room, Dining Room And Family Room. Plenty Of Natural Light Through Picture Window Overlooking Front Gardens. Bright, Eat-In...
Welcome To 6 Blueking Crescent - an attractive family home In The Waterfront Community of West Rouge. Enjoy Beautiful Gardens & A Covered Front Porch That Welcome You Home. Hardwood Flooring Throughout Living Room, Dining Room And Family Room. Plenty Of Natural Light Through Picture Window Overlooking Front Gardens. Bright, Eat-In Kitchen Offers Plenty Of Counter Space & Walk-Out To The Fully-Fenced Backyard. Enjoy Entertaining Guests On Stone Patio in private backyard- Ideal For BBQs. The Kitchen Is Open To The Cozy Family Room With A Fireplace. Main Floor Laundry & Direct Access To Double Garage. Upstairs Features 4 Generously-Sized Bedrooms & Main 4 Pc Bathroom, Including Primary Retreat With Updated 3 Pc Ensuite & A Walk-In Closet. Fully Finished Basement Includes Large Recreation Room W/Fireplace, Built-In Wet Bar, 5th Bedroom, 3-pc Bathroom & Plenty of Room For Storage. OPEN HOUSES on Weds. June 21, 11-12:30 and Sat., June 24, 2-4PM Walk to Waterfront Trail, Rouge Urban National Park & Beach. Excellent Schools At All Levels, Local Plaza W/LCBO, Beer Store, Grocery, Banking, Pharmacy & Variety of Eateries. Rouge Hill GO Train, TTC, Kingston Rd & 401 Close-By.
Property Details
Size
Parking
Build
Heating & Cooling
Utilities
Rooms
Living
10′9″ x 16′2″
Dining
10′4″ x 12′4″
Kitchen
10′8″ x 12′4″
Breakfast
9′7″ x 15′3″
Family
10′0″ x 17′5″
Laundry
5′10″ x 7′6″
Ownership Details
Ownership
Taxes
Source
Listing Brokerage
For Sale Nearby
Sold Nearby

- 5
- 3

- 4
- 4

- 5
- 4

- 2,500 - 3,000 Sq. Ft.
- 4
- 4

- 4
- 4

- 5
- 4

- 5
- 3

- 4
- 4
Listing information provided in part by the Toronto Regional Real Estate Board for personal, non-commercial use by viewers of this site and may not be reproduced or redistributed. Copyright © TRREB. All rights reserved.
Information is deemed reliable but is not guaranteed accurate by TRREB®. The information provided herein must only be used by consumers that have a bona fide interest in the purchase, sale, or lease of real estate.








