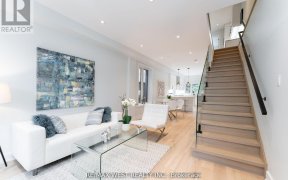


Welcome to 6 Balfour Ave - a light-filled, 3+1 bedroom detached home in a fantastic location. Enjoy a spacious living room with large windows that fill the space with natural light, creating a warm and inviting atmosphere. The main floor includes a large combined living dining room, bonus office space with convenient laundry area, making...
Welcome to 6 Balfour Ave - a light-filled, 3+1 bedroom detached home in a fantastic location. Enjoy a spacious living room with large windows that fill the space with natural light, creating a warm and inviting atmosphere. The main floor includes a large combined living dining room, bonus office space with convenient laundry area, making everyday tasks a breeze. Each bedroom has ample space and generous closet sizes for growing families. A separate entrance leads to the finished basement, complete with its own kitchen - perfect versatile living. Step outside to a spacious wrap-around deck, ideal for entertaining. Situated in a prime area close to TTC and Go Transit, with easy access to the beautiful trails of Taylor Creek Park, & a short drive to the Beach this home is not to be missed! Fridge, Stove, Dishwasher, Washer, Dryer, All Electrical Light fixtures, All basement Appliances As is Stove, Fridge, Washer & Dryer
Property Details
Size
Parking
Build
Heating & Cooling
Utilities
Rooms
Living
41′6″ x 41′11″
Dining
34′5″ x 51′8″
Kitchen
30′4″ x 36′10″
Laundry
33′10″ x 33′10″
Prim Bdrm
31′10″ x 42′10″
2nd Br
30′1″ x 34′11″
Ownership Details
Ownership
Taxes
Source
Listing Brokerage
For Sale Nearby
Sold Nearby

- 2
- 2

- 4
- 2

- 3
- 2

- 3
- 3

- 700 - 1,100 Sq. Ft.
- 2
- 1

- 3
- 2

- 3
- 2

- 700 - 1,100 Sq. Ft.
- 3
- 2
Listing information provided in part by the Toronto Regional Real Estate Board for personal, non-commercial use by viewers of this site and may not be reproduced or redistributed. Copyright © TRREB. All rights reserved.
Information is deemed reliable but is not guaranteed accurate by TRREB®. The information provided herein must only be used by consumers that have a bona fide interest in the purchase, sale, or lease of real estate.








