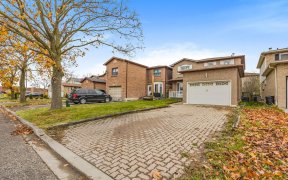


Wonderful opportunity in this impeccably maintained home nestled in vibrant family friendly South Ajax neighbourhood! Walk to Ajax Hospital, schools, parks, public transit & all amenities. Enjoy being mere minutes from Rotary Park, walking trails & all of the conveniences you need. Main floor family room with walk-out to a backyard that...
Wonderful opportunity in this impeccably maintained home nestled in vibrant family friendly South Ajax neighbourhood! Walk to Ajax Hospital, schools, parks, public transit & all amenities. Enjoy being mere minutes from Rotary Park, walking trails & all of the conveniences you need. Main floor family room with walk-out to a backyard that has endless potential. Open concept living & dining rooms with upgraded broadloom (2023) & eat in kitchen. 3 spacious bedrooms, each featuring hardwood floors. Finished lower-level offers rec room, 3-pce bath & additional bedroom. Come discover the possibilities for this 4-level side split in a highly sought after community near the Lake! Updated broadloom and fresh paint 2023, roof 2014. Hardwood under the broadloom on the main floor.
Property Details
Size
Parking
Build
Heating & Cooling
Utilities
Rooms
Living
13′1″ x 17′3″
Dining
9′3″ x 10′11″
Kitchen
10′2″ x 12′11″
Family
9′2″ x 16′3″
Prim Bdrm
11′3″ x 14′3″
2nd Br
8′11″ x 10′2″
Ownership Details
Ownership
Taxes
Source
Listing Brokerage
For Sale Nearby
Sold Nearby

- 3
- 2

- 3
- 2

- 4
- 3

- 1,200 - 1,399 Sq. Ft.
- 3
- 2

- 4
- 2

- 3
- 2

- 3
- 3

- 1,200 - 1,399 Sq. Ft.
- 3
- 2
Listing information provided in part by the Toronto Regional Real Estate Board for personal, non-commercial use by viewers of this site and may not be reproduced or redistributed. Copyright © TRREB. All rights reserved.
Information is deemed reliable but is not guaranteed accurate by TRREB®. The information provided herein must only be used by consumers that have a bona fide interest in the purchase, sale, or lease of real estate.








