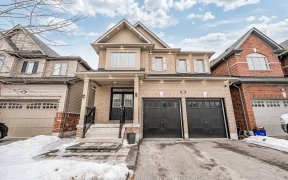


Welcome to luxury living at its finest! This stunning end-unit townhome is a true gem, offering unparalleled views of the prestigious Kedron Golf Course. Situated in a prime location, this home combines elegance with functionality. As you step inside, you'll be greeted by a lower level that exudes versatility. Whether you envision it as...
Welcome to luxury living at its finest! This stunning end-unit townhome is a true gem, offering unparalleled views of the prestigious Kedron Golf Course. Situated in a prime location, this home combines elegance with functionality. As you step inside, you'll be greeted by a lower level that exudes versatility. Whether you envision it as an additional bedroom or a professional office space, the choice is yours. Complete with a convenient 3-piece ensuite and direct access to the yard, this level offers endless possibilities. On the main floor, you'll be greeted by ample natural light and an inviting ambiance. With 9-foot ceilings and beautiful hardwood floors, the space feels spacious and welcoming. The modern kitchen is a chef's dream, boasting top-of-the-line stainless steel appliances, quartz countertops, and oversized windows. It seamlessly connects to the dining room and family room with a cozy fireplace, offering stunning views of the lush fairways. Upstairs, you'll find generously sized bedrooms, each offering a retreat-like feel. The primary bedroom is a true oasis, featuring a private ensuite with upgraded glass shower and a double closet, providing ample storage space. Whether you're starting your day or winding down, this sanctuary offers the ultimate in comfort and luxury. Don't miss out on the chance to make this property your home. With its prime location, flawless design, and abundance of amenities, you'll be living in luxury. Plus, enjoy its close proximity to Ontario Tech University, Durham College, Highway 407, Go Transit, shops, and more, ensuring convenience and connectivity for a truly enriched daily experience. POTL Fee Includes; Garbage & Snow Removal, Ground Maintenance, Landscaping, Visitor Parking & Common Areas. Use Form 111 For All Offers.
Property Details
Size
Parking
Build
Heating & Cooling
Utilities
Rooms
Family
13′1″ x 17′10″
Dining
14′1″ x 10′3″
Kitchen
13′1″ x 12′8″
Prim Bdrm
11′8″ x 14′0″
2nd Br
9′11″ x 15′4″
3rd Br
14′3″ x 9′1″
Ownership Details
Ownership
Taxes
Source
Listing Brokerage
For Sale Nearby
Sold Nearby

- 1,500 - 2,000 Sq. Ft.
- 4
- 3

- 4
- 4

- 4
- 4

- 1,500 - 2,000 Sq. Ft.
- 4
- 3

- 1,500 - 2,000 Sq. Ft.
- 4
- 3

- 1,500 - 2,000 Sq. Ft.
- 4
- 4

- 1,500 - 2,000 Sq. Ft.
- 3
- 3

- 1,500 - 2,000 Sq. Ft.
- 4
- 4
Listing information provided in part by the Toronto Regional Real Estate Board for personal, non-commercial use by viewers of this site and may not be reproduced or redistributed. Copyright © TRREB. All rights reserved.
Information is deemed reliable but is not guaranteed accurate by TRREB®. The information provided herein must only be used by consumers that have a bona fide interest in the purchase, sale, or lease of real estate.








