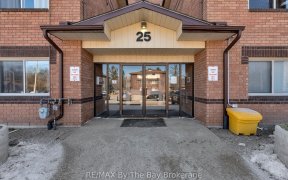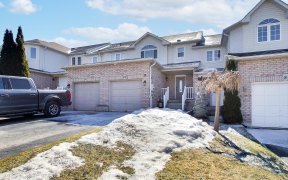


Welcome to 369 Essa Rd Unit Six! This multi-level stunning townhouse is situated in a sought after neighbourhood; close to shopping, schools, trails, places of worship, restaurants, neighbourhood coffee shops (Starbucks) and literally minutes to Hwy 400. The open concept main level features light laminate floors throughout, a bright... Show More
Welcome to 369 Essa Rd Unit Six! This multi-level stunning townhouse is situated in a sought after neighbourhood; close to shopping, schools, trails, places of worship, restaurants, neighbourhood coffee shops (Starbucks) and literally minutes to Hwy 400. The open concept main level features light laminate floors throughout, a bright sun filled living room with 9 Ceilings, pot lights, cozy fireplace and an expansive walk out to a private balcony with an unobstructed view to a parkette and forested area a perfect oasis to enjoy your morning coffee, relax and unwind or entertain guests. The living room flows into an ultra-modern eat-in kitchen which is both functional and stylish; featuring a large island topped with a butcher block, upgraded cabinets with quartz countertops, custom floating shelving, stainless-steel appliances and a large window with California Shutters that allow ample natural light to brighten the room.On the upper level, you'll find two spacious bedrooms, complemented by a main 4-piece bathroom. The primary bedroom features its own private 3-piece en-suite bathroom with walk-in glass shower. Conveniently located off the hallway is a newer (2023) stacked washer and dryer.The lower level features a den with a large window at the front, offering plenty of natural light. It also provides interior access to the garage and includes a convenient upgraded 2-piece washroom.Upgraded lighting throughout! A relatively small monthly Common Element Fee covers Landscaping Maintenance, snow clearance and garbage collection.
Property Details
Size
Parking
Lot
Build
Heating & Cooling
Utilities
Ownership Details
Ownership
Taxes
Source
Listing Brokerage
Book A Private Showing
Open House Schedule
SUN
30
MAR
Sunday
March 30, 2025
6:00p.m. to 8:00p.m.
For Sale Nearby
Sold Nearby

- 1,100 - 1,500 Sq. Ft.
- 2
- 2

- 2
- 2

- 1,100 - 1,500 Sq. Ft.
- 2
- 2

- 3
- 2

- 1,500 - 2,000 Sq. Ft.
- 3
- 2

- 3
- 3

- 3
- 3

- 1,500 - 2,000 Sq. Ft.
- 3
- 2
Listing information provided in part by the Toronto Regional Real Estate Board for personal, non-commercial use by viewers of this site and may not be reproduced or redistributed. Copyright © TRREB. All rights reserved.
Information is deemed reliable but is not guaranteed accurate by TRREB®. The information provided herein must only be used by consumers that have a bona fide interest in the purchase, sale, or lease of real estate.








