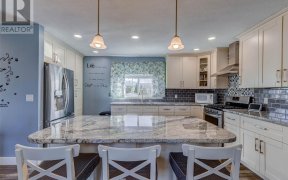


Extensively renovated 3 bed, 2.5 bath townhome with a main floor master suite! Welcome to Spring Valley Gardens, this well run self managed complex is an amazing place to call home. Each unit had new windows/doors installed a few years ago and all the Poly B was removed from both this unit and the entire complex making insurance... Show More
Extensively renovated 3 bed, 2.5 bath townhome with a main floor master suite! Welcome to Spring Valley Gardens, this well run self managed complex is an amazing place to call home. Each unit had new windows/doors installed a few years ago and all the Poly B was removed from both this unit and the entire complex making insurance affordable. The entrance to unit 6 features soaring ceilings that create a grand feeling. The fully renovated kitchen with new cabinets, countertops, back splash, hood fan and all appliances is the perfect space to prepare meals. Dining room and living rooms are open concept with a gas fireplace to cozy up to on those cold winter days. Patio door leads to your good sized private patio which fronts onto green space. Master suite is on the main floor with a totally renovated ensuite that features a beautiful walk in shower, new vanity and more. The main half bath was also upgraded with new fixtures and vanity. Upstairs are 2 bedrooms, one with a walk in closet and one with a massive storage room. The upstairs bathroom has a tub/shower combo and was also completely renovated. The unit has updated high efficiency forced air heating and AC to beat the scorching Kelowna summer days. Built in Vac, 3 year old hot water tank, newer appliances and a private single car garage. Centrally located close to schools, shopping and even Davie Rd park is only a few steps away! Please check out the virtual tour in the media tab! (id:54626)
Additional Media
View Additional Media
Property Details
Size
Parking
Build
Heating & Cooling
Utilities
Rooms
Other
4′10″ x 15′6″
Storage
5′0″ x 9′0″
4pc Bathroom
4′10″ x 7′8″
Bedroom
16′0″ x 9′11″
Bedroom
8′11″ x 12′2″
4pc Ensuite bath
5′1″ x 7′4″
Ownership Details
Ownership
Condo Fee
Book A Private Showing
For Sale Nearby
The trademarks REALTOR®, REALTORS®, and the REALTOR® logo are controlled by The Canadian Real Estate Association (CREA) and identify real estate professionals who are members of CREA. The trademarks MLS®, Multiple Listing Service® and the associated logos are owned by CREA and identify the quality of services provided by real estate professionals who are members of CREA.









