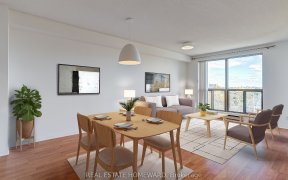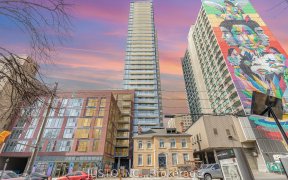
6 - 298 Jarvis St
Jarvis St, Downtown Toronto, Toronto, ON, M5B 2M4



Extraordinary Urban Living In Rarely Offered, Stunning Penthouse Nestled In The Heart Of Toronto's Vibrant Downtown Core. Meticulously Designed, 2 Bedroom, 2 Bathroom, 1288+ Sft Offers Unparalleled Blend Of Sophistication And Functionality, Versatile 2 Bedroom, 2 Bathroom Layout Maximizes Both Comfort And Style. Bathed In Natural Light,...
Extraordinary Urban Living In Rarely Offered, Stunning Penthouse Nestled In The Heart Of Toronto's Vibrant Downtown Core. Meticulously Designed, 2 Bedroom, 2 Bathroom, 1288+ Sft Offers Unparalleled Blend Of Sophistication And Functionality, Versatile 2 Bedroom, 2 Bathroom Layout Maximizes Both Comfort And Style. Bathed In Natural Light, Breathtaking Panoramic South West City Views, Pinnacle Of Metropolitan Living. Open Concept Living Space Seamlessly Connects Kitchen, Dining, Living Areas, Perfect For Both Daily Living And Elegant Entertaining. Gourmet Kitchen, Generous Counter Space, Eat-In Area, Serving As The Heart Of This Exceptional Unit. Primary Suite A True Sanctuary, Elegant 6 Pc Ensuite Bathroom With Jacuzzi Tub, Separate Shower, Spacious Walk In Closet That Provides Ample Storage. 3 Private Balconies Extend Living Space Outdoors, Ideal Spots For Enjoying Morning Coffee Or Evening Sunsets. Located In Desirable Church-Yonge Corridor, Penthouse Offers Unmatched Convenience. Proximity To Top Schools: Church Street Junior PS, Jarvis CI, St. Michael & St. Paul CS, Private: Canada's National Ballet School, New Heights Academy, Keystone International Secondary School, World Class Dining, Premier Shopping, Extensive Public Transit Options. Building Amenities: Sauna, Squash Court, Indoor Pool, Gym, Games Room, Meeting/Party Room, Rec Room, Rooftop Deck, Concierge, Security System. Prime Location Makes Penthouse A Home, And Lifestyle Investment In One Of Toronto's Most Dynamic Neighbourhoods. Included Dedicated Parking Spot And Storage Locker.
Property Details
Size
Parking
Condo
Heating & Cooling
Ownership Details
Ownership
Condo Policies
Taxes
Condo Fee
Source
Listing Brokerage
For Sale Nearby
Sold Nearby

- 700 - 799 Sq. Ft.
- 1
- 2

- 1
- 1

- 1
- 1

- 1
- 1

- 1
- 1

- 700 - 799 Sq. Ft.
- 1
- 1

- 1
- 1

- 2
- 2
Listing information provided in part by the Toronto Regional Real Estate Board for personal, non-commercial use by viewers of this site and may not be reproduced or redistributed. Copyright © TRREB. All rights reserved.
Information is deemed reliable but is not guaranteed accurate by TRREB®. The information provided herein must only be used by consumers that have a bona fide interest in the purchase, sale, or lease of real estate.







