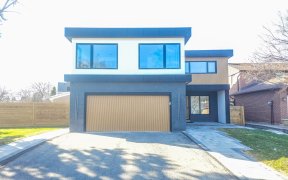


Perfect opportunity for first time buyers or downsizers! This spacious 3 bedroom end unit townhome is nestled in the heart of a vibrant community that offers the perfect blend of comfort and natural beauty. Situated along the serene Pheasant Run Trail, this home invites you to embrace the tranquility of nature while enjoying the...
Perfect opportunity for first time buyers or downsizers! This spacious 3 bedroom end unit townhome is nestled in the heart of a vibrant community that offers the perfect blend of comfort and natural beauty. Situated along the serene Pheasant Run Trail, this home invites you to embrace the tranquility of nature while enjoying the convenience of urban amenities just moments away. Cooking is made easy in the spacious renovated eat-in kitchen '21. Enjoy entertaining in the dining area that overlooks the main floor living area complete with high ceilings, gas fireplace and a walkout to the private backyard. Loads of natural light. Updated baths. Tankless HWT heater owned. Carpet on stairs '24. Electrical panel '21. Furnace '10. AC '15. Steps To Trails, Pheasant Run Park, schools & transit. Close To Credit Valley Hospital, Erindale & Clarkson Go, UTM Campus & Erin Mills Town Centre. Easy access to Hwys. 403, 407 & QEW.
Property Details
Size
Parking
Condo
Condo Amenities
Build
Heating & Cooling
Rooms
Living
11′5″ x 19′3″
Dining
10′9″ x 12′4″
Kitchen
10′3″ x 19′3″
Prim Bdrm
12′11″ x 14′3″
2nd Br
9′0″ x 15′3″
3rd Br
9′0″ x 15′3″
Ownership Details
Ownership
Condo Policies
Taxes
Condo Fee
Source
Listing Brokerage
For Sale Nearby
Sold Nearby

- 1,200 - 1,399 Sq. Ft.
- 3
- 2

- 1,400 - 1,599 Sq. Ft.
- 3
- 3

- 3
- 3

- 3
- 3

- 3
- 4

- 3
- 3

- 3
- 2

- 3
- 3
Listing information provided in part by the Toronto Regional Real Estate Board for personal, non-commercial use by viewers of this site and may not be reproduced or redistributed. Copyright © TRREB. All rights reserved.
Information is deemed reliable but is not guaranteed accurate by TRREB®. The information provided herein must only be used by consumers that have a bona fide interest in the purchase, sale, or lease of real estate.








