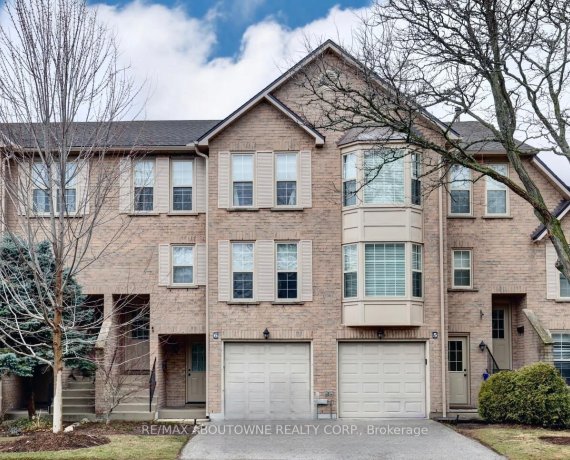
6 - 2272 Mowat Ave
Mowat Ave, Central Oakville, Oakville, ON, L6H 5L8



Lovely 3 bedroom 2 bath condo townhome located in a private enclave of townhomes in sought-after River Oaks. The Eat In Kitchen is Bright and Spacious With Granite Countertops and Stainless Steel Appliances. The open concept living and dining area is light filled. A 2-pce bathroom is located off the main hallway. A large master bedroom... Show More
Lovely 3 bedroom 2 bath condo townhome located in a private enclave of townhomes in sought-after River Oaks. The Eat In Kitchen is Bright and Spacious With Granite Countertops and Stainless Steel Appliances. The open concept living and dining area is light filled. A 2-pce bathroom is located off the main hallway. A large master bedroom with a wall of closets, two more good size bedrooms along with a 5 piece bath make this a perfect family home. The lower level is a great spot for both adults & kids! The family room offers a brick fireplace and a walkout to both the yard and the front of the house. The Laundry area is on this level. The single car garage Includes an EV charger. The windows, roof & doors are covered by the condo fee. Landscaping for the front, back, side yards & irrigation system. Steps to walking trails, close to the River Oaks Recreation Centre, close to top notch schools, parks, shopping & easy highway access
Property Details
Size
Parking
Build
Heating & Cooling
Ownership Details
Ownership
Condo Policies
Taxes
Condo Fee
Source
Listing Brokerage
Book A Private Showing
For Sale Nearby
Sold Nearby

- 3
- 2

- 1,400 - 1,599 Sq. Ft.
- 3
- 3

- 3
- 3

- 1,600 - 1,799 Sq. Ft.
- 3
- 4

- 1,400 - 1,599 Sq. Ft.
- 3
- 3

- 3
- 3

- 1,200 - 1,399 Sq. Ft.
- 3
- 3

- 3
- 3
Listing information provided in part by the Toronto Regional Real Estate Board for personal, non-commercial use by viewers of this site and may not be reproduced or redistributed. Copyright © TRREB. All rights reserved.
Information is deemed reliable but is not guaranteed accurate by TRREB®. The information provided herein must only be used by consumers that have a bona fide interest in the purchase, sale, or lease of real estate.







