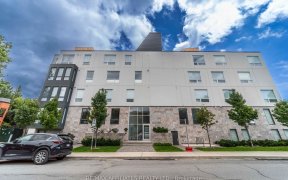


This updated 2 bed, 1.5 bath condo is steps to The Canal, Main Street, University of Ottawa & the LRT! Bright & spacious rooms create lovely spaces to relax & entertain. Open concept design features hardwood floors, charming wood-burning fireplace, convenient powder room, gourmet chef’s kitchen & balcony surrounded by lush foliage. Upper...
This updated 2 bed, 1.5 bath condo is steps to The Canal, Main Street, University of Ottawa & the LRT! Bright & spacious rooms create lovely spaces to relax & entertain. Open concept design features hardwood floors, charming wood-burning fireplace, convenient powder room, gourmet chef’s kitchen & balcony surrounded by lush foliage. Upper level includes primary suite with generous walk-in closet, cheater ensuite with sunny skylight, 2nd bedroom & laundry room. Underground parking & storage included. Enjoy easy access to the 417, Lansdowne, Elgin Street & ByWard Market - Location location!
Property Details
Size
Parking
Build
Heating & Cooling
Utilities
Rooms
Living Rm
11′4″ x 22′8″
Dining Rm
8′6″ x 9′2″
Kitchen
8′0″ x 9′4″
Partial Bath
Bathroom
Primary Bedrm
10′6″ x 14′5″
Walk-In Closet
5′1″ x 10′5″
Ownership Details
Ownership
Condo Policies
Taxes
Condo Fee
Source
Listing Brokerage
For Sale Nearby

- 4
- 3

- 2,750 - 2,999 Sq. Ft.
- 2
- 2
Sold Nearby

- 2
- 2

- 3
- 3

- 4
- 3

- 4
- 3

- 4
- 3

- 4
- 3

- 3
- 3

- 3
- 3
Listing information provided in part by the Ottawa Real Estate Board for personal, non-commercial use by viewers of this site and may not be reproduced or redistributed. Copyright © OREB. All rights reserved.
Information is deemed reliable but is not guaranteed accurate by OREB®. The information provided herein must only be used by consumers that have a bona fide interest in the purchase, sale, or lease of real estate.






