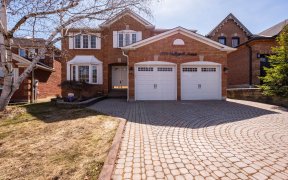


Must See** Stunning Fully Detached Home Located In The Highly Sought After Mississauga Community Of East Credit! Home Feature 4+1 Bedrooms, Walkout Basement With Kitchen And Bath, Upgrades Throughout, Excellent Location, Natural Stone Front Accenting With Stucco Mouldings On Exterior. Extended Basement Window, 2nd Kitchen And 5Pc Bath. 9'...
Must See** Stunning Fully Detached Home Located In The Highly Sought After Mississauga Community Of East Credit! Home Feature 4+1 Bedrooms, Walkout Basement With Kitchen And Bath, Upgrades Throughout, Excellent Location, Natural Stone Front Accenting With Stucco Mouldings On Exterior. Extended Basement Window, 2nd Kitchen And 5Pc Bath. 9' Ceilings, Plywood Subfloors, Silent Floor System, Insulated Garage With Entry To Mud Room/Laundry Room, Jacuzzi Tub, Chandeliers, High Eff Furnace, Tank Less Hwt, 3 Fireplaces, Maple Floors. Shows Like A Model.**Prime Location**Home Is Situated Close To All Major Highways Such As 401, 403 & 407, Go Transit, City Transit, All Local Amenities, Tons Of Shops And Restaurants, Top Ranked Schools, Parks & Trails And So Much More!!! Backyard Stone Patio, Sprinklers System, Side Walk Concrete, Furnace 2022,2 Laundries, Water Tank Owned & Tankless, 3 Gas Fire Places, Attic Insulation 2021,Side Walk Cleaned By City Of Mississauga.Cold-Room Converted To Storeroom,Huge Deck
Property Details
Size
Parking
Build
Heating & Cooling
Utilities
Rooms
Kitchen
11′9″ x 17′8″
Dining
9′11″ x 12′9″
Living
11′9″ x 12′9″
Family
11′9″ x 16′10″
Prim Bdrm
15′1″ x 18′4″
2nd Br
9′11″ x 14′3″
Ownership Details
Ownership
Taxes
Source
Listing Brokerage
For Sale Nearby

- 3,000 - 3,500 Sq. Ft.
- 6
- 4
Sold Nearby

- 3,500 - 5,000 Sq. Ft.
- 5
- 7

- 2,500 - 3,000 Sq. Ft.
- 4
- 3

- 6
- 4

- 3,000 - 3,500 Sq. Ft.
- 7
- 5

- 6
- 4

- 5
- 3

- 5
- 4

- 3,000 - 3,500 Sq. Ft.
- 5
- 5
Listing information provided in part by the Toronto Regional Real Estate Board for personal, non-commercial use by viewers of this site and may not be reproduced or redistributed. Copyright © TRREB. All rights reserved.
Information is deemed reliable but is not guaranteed accurate by TRREB®. The information provided herein must only be used by consumers that have a bona fide interest in the purchase, sale, or lease of real estate.







