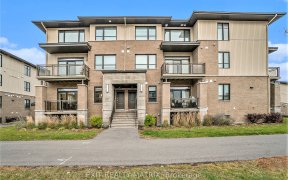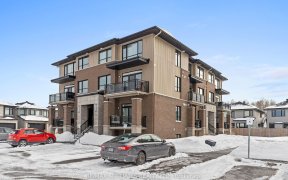


Discover your dream home in this exquisite townhome located in Trailsedge. This beauty features 2 spacious bedrooms, 2 modern bathrooms, and a main floor den. Enjoy 9-foot ceilings and beautiful hardwood flooring throughout the second floor. The kitchen boasts quartz countertops, stainless steel appliances, ample counter space, and...
Discover your dream home in this exquisite townhome located in Trailsedge. This beauty features 2 spacious bedrooms, 2 modern bathrooms, and a main floor den. Enjoy 9-foot ceilings and beautiful hardwood flooring throughout the second floor. The kitchen boasts quartz countertops, stainless steel appliances, ample counter space, and convenient pots and pan drawers. This home offers a 2nd floor laundry for ease and convenience, an unfinished basement perfect for storage, and a private balcony off the dining room with natural gas BBQ for your relaxation. Inside access to an extra deep single garage and parking for 3 vehicles ensures ample space for your needs. Situated close to schools, parks, transit, and shopping, this home provides both tranquility and urban convenience. Don't miss the chance to experience luxury living with practicality and style. Contact us today to schedule a viewing and make this your new home!, Flooring: Hardwood, Flooring: Ceramic, Flooring: Carpet Wall To Wall
Property Details
Size
Parking
Build
Heating & Cooling
Utilities
Rooms
Kitchen
8′9″ x 11′5″
Living Room
11′1″ x 14′11″
Dining Room
8′11″ x 12′1″
Primary Bedroom
10′1″ x 12′11″
Bedroom
8′11″ x 9′11″
Den
6′1″ x 8′11″
Ownership Details
Ownership
Taxes
Source
Listing Brokerage
For Sale Nearby
Sold Nearby

- 2
- 2

- 2
- 4

- 2
- 3

- 2
- 4

- 2
- 2

- 3
- 3

- 2
- 3

- 2
- 2
Listing information provided in part by the Ottawa Real Estate Board for personal, non-commercial use by viewers of this site and may not be reproduced or redistributed. Copyright © OREB. All rights reserved.
Information is deemed reliable but is not guaranteed accurate by OREB®. The information provided herein must only be used by consumers that have a bona fide interest in the purchase, sale, or lease of real estate.








