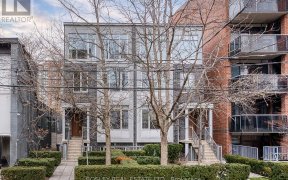
594 - 574 Wellington St W
Wellington St W, West End, Toronto, ON, M5V 2X5



Welcome to urban living at its finest in the coveted fashion district, where style meets convenience and luxury meets comfort. Nestled on a serene and quiet street, this townhouse condo boasts an incredible location near an array of amazing restaurants and trendy shops, ensuring every day is filled with excitement and opportunity.Step...
Welcome to urban living at its finest in the coveted fashion district, where style meets convenience and luxury meets comfort. Nestled on a serene and quiet street, this townhouse condo boasts an incredible location near an array of amazing restaurants and trendy shops, ensuring every day is filled with excitement and opportunity.Step inside and discover the warmth of a natural wood-burning fireplace, the perfect centerpiece for cozy evenings with loved ones. With 1483 square feet of living space, this home offers ample room to unwind and entertain.Enjoy the tranquility of your private patio overlooking lush greenspace, a serene escape from the hustle and bustle of the city. The loft-style second bedroom offers a unique touch, while the den or media room provides versatility for your lifestyle needs.Resort-like amenities await you, including both indoor and outdoor pools, a fully-equipped gym, squash courts, sauna, and hot tub. It's like having your own personal oasis right at your fingertips. With underground parking included, convenience is paramount. And for those with a vision for customization, explore the potential for a beautifully renovated open-concept layout, creating a space that perfectly suits your style and preferences. Take inspiration from previous sold listings and make this home truly yours. Don't miss out on the opportunity to experience the best of urban living. Schedule your showing today and elevate your lifestyle to new heights!
Property Details
Size
Parking
Condo
Condo Amenities
Build
Heating & Cooling
Rooms
Kitchen
9′3″ x 11′7″
Powder Rm
5′3″ x 7′6″
Living
12′8″ x 23′7″
Den
12′0″ x 12′8″
2nd Br
10′7″ x 12′2″
Bathroom
5′10″ x 8′2″
Ownership Details
Ownership
Condo Policies
Taxes
Condo Fee
Source
Listing Brokerage
For Sale Nearby
Sold Nearby

- 1
- 1

- 1
- 1

- 1,200 - 1,399 Sq. Ft.
- 2
- 2

- 1
- 1

- 1
- 2

- 1
- 1

- 1,400 - 1,599 Sq. Ft.
- 3
- 2

- 3
- 2
Listing information provided in part by the Toronto Regional Real Estate Board for personal, non-commercial use by viewers of this site and may not be reproduced or redistributed. Copyright © TRREB. All rights reserved.
Information is deemed reliable but is not guaranteed accurate by TRREB®. The information provided herein must only be used by consumers that have a bona fide interest in the purchase, sale, or lease of real estate.







