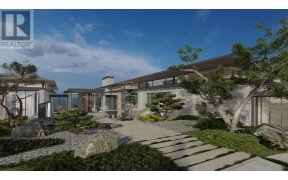
5934 Marine Dr
Marine Dr, West Vancouver, West Vancouver, BC, V7W 2S2



Quick Summary
Quick Summary
- Expansive 3,300 sq/ft architectural masterpiece
- Breathtaking ocean views from principal rooms
- Massive 135 ft of private oceanfront property
- Convenient access to Thunderbird Marina and Yacht Club
- Ability to launch paddleboard or kayak from home
- Impressive wildlife and stunning sunsets
- Multiple south-facing exterior decks for entertaining
- Award-winning architectural design by Dan White
Experience the elegance of this award-winning Dan White designed architectural masterpiece. Offering over 3,300 sq/ft across multiple levels, it´s an ideal setting for luxurious living with postcard views from all main principal rooms. Entertain friends & family inside as well as on the multiple south-facing exterior decks where you can... Show More
Experience the elegance of this award-winning Dan White designed architectural masterpiece. Offering over 3,300 sq/ft across multiple levels, it´s an ideal setting for luxurious living with postcard views from all main principal rooms. Entertain friends & family inside as well as on the multiple south-facing exterior decks where you can enjoy breathtaking ocean views, impressive wildlife at your doorstep, sailboats, yachts & amazing sunsets. This unique property rests on a massive 135 feet of oceanfront, offering complete privacy. Only steps to Thunderbird Marina & West Vancouver Yacht Club, this home allows convenience for someone with a large boat, as well as has the ability to launch your paddleboard or kayak directly from your own home. A rare offering that is a pleasure to show. (id:54626)
Additional Media
View Additional Media
Property Details
Size
Parking
Build
Heating & Cooling
Ownership Details
Ownership
Book A Private Showing
For Sale Nearby
The trademarks REALTOR®, REALTORS®, and the REALTOR® logo are controlled by The Canadian Real Estate Association (CREA) and identify real estate professionals who are members of CREA. The trademarks MLS®, Multiple Listing Service® and the associated logos are owned by CREA and identify the quality of services provided by real estate professionals who are members of CREA.








