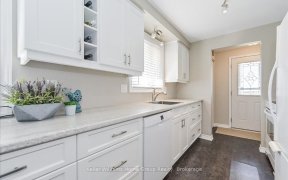
590 McTavish St
McTavish St, Rural Centre Wellington, Centre Wellington, ON, N1M 3V5



Lovely Raised Bungalow On Corner Lot Feat. 2 Layer Deck W/ Cement Pad For Hot Tub. Inside On Main Floor, Enjoy An Open Concept Living Room, Eat-In Kitchen & 3 Bdrms, Plus A 4 Pc Bath W/ Jetted Tub! Bright Bsmt W/ Extra Lg. Windows, 1 Bdrm W/ Connecting Den/Office, 4 Pc Bath & Existing Kitchenette Area. New Shingles 2019, Owned Hot Water...
Lovely Raised Bungalow On Corner Lot Feat. 2 Layer Deck W/ Cement Pad For Hot Tub. Inside On Main Floor, Enjoy An Open Concept Living Room, Eat-In Kitchen & 3 Bdrms, Plus A 4 Pc Bath W/ Jetted Tub! Bright Bsmt W/ Extra Lg. Windows, 1 Bdrm W/ Connecting Den/Office, 4 Pc Bath & Existing Kitchenette Area. New Shingles 2019, Owned Hot Water Heater & Softener. Located On A Quiet Dead End Street, Walking Distance To The High School And Sportsplex.
Property Details
Size
Parking
Rooms
Prim Bdrm
12′11″ x 13′9″
2nd Br
11′5″ x 10′8″
3rd Br
10′2″ x 11′1″
Kitchen
25′11″ x 12′2″
Living
10′9″ x 16′10″
4th Br
12′4″ x 17′3″
Ownership Details
Ownership
Taxes
Source
Listing Brokerage
For Sale Nearby
Sold Nearby

- 2
- 2

- 2
- 2

- 2
- 2

- 1,100 - 1,500 Sq. Ft.
- 3
- 3

- 1,100 - 1,500 Sq. Ft.
- 3
- 2

- 1,500 - 2,000 Sq. Ft.
- 4
- 2

- 1,100 - 1,500 Sq. Ft.
- 4
- 2

- 3
- 3
Listing information provided in part by the Toronto Regional Real Estate Board for personal, non-commercial use by viewers of this site and may not be reproduced or redistributed. Copyright © TRREB. All rights reserved.
Information is deemed reliable but is not guaranteed accurate by TRREB®. The information provided herein must only be used by consumers that have a bona fide interest in the purchase, sale, or lease of real estate.







