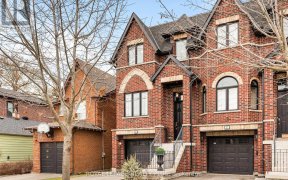
59 Thirtieth St
Thirtieth St, Etobicoke-Lakeshore, Toronto, ON, M8W 3B7



Stunning Semi On Corner Lot In Prime Long Branch! Bright Open Concept Main Floor W/10 Ft Ceilings, Oversized Windows, 6" White Oak Hardwood & Custom Chef's Kitchen. Solid White Oak Staircase W/Custom Glass Railing & Riser Lighting Leads To Spacious Second Floor Ft. 9 Ft Ceilings, 3 Large Bedrooms, Incl Master W/ Walk-In Closet & Ensuite...
Stunning Semi On Corner Lot In Prime Long Branch! Bright Open Concept Main Floor W/10 Ft Ceilings, Oversized Windows, 6" White Oak Hardwood & Custom Chef's Kitchen. Solid White Oak Staircase W/Custom Glass Railing & Riser Lighting Leads To Spacious Second Floor Ft. 9 Ft Ceilings, 3 Large Bedrooms, Incl Master W/ Walk-In Closet & Ensuite W/ Radiant Heated Flooring. Basement Feats 8.5 Ft Ceilings, Addt'l Bedroom W/ 4 Piece Semi-Ensuite, Large Rec Room & Windows Upgrades Galore! B/In Sonos System Main Flr & Bsmt, Ecobee Hvac System, Central Vac, Custom Window Coverings, Led Plights, O/S Skylight Above Central Staircase, Custom Stairway Lighting. Steps To Ttc, Shops, Dining, Lake Front Park.
Property Details
Size
Parking
Build
Rooms
Living
13′9″ x 18′8″
Dining
9′10″ x 13′8″
Kitchen
11′2″ x 20′8″
Powder Rm
6′4″ x 3′10″
Prim Bdrm
10′10″ x 12′11″
2nd Br
12′8″ x 9′10″
Ownership Details
Ownership
Taxes
Source
Listing Brokerage
For Sale Nearby
Sold Nearby

- 4
- 2

- 1,100 - 1,500 Sq. Ft.
- 5
- 2

- 4
- 4

- 2
- 2

- 2
- 2

- 1,500 - 2,000 Sq. Ft.
- 4
- 3

- 4
- 3

- 1,500 - 2,000 Sq. Ft.
- 3
- 3
Listing information provided in part by the Toronto Regional Real Estate Board for personal, non-commercial use by viewers of this site and may not be reproduced or redistributed. Copyright © TRREB. All rights reserved.
Information is deemed reliable but is not guaranteed accurate by TRREB®. The information provided herein must only be used by consumers that have a bona fide interest in the purchase, sale, or lease of real estate.







