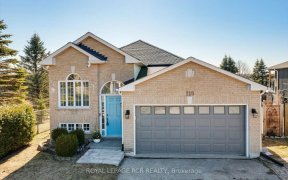
59 Royal Amber Crescent
Royal Amber Crescent, Mt Albert, East Gwillimbury, ON, L0G 1M0



Welcome to your elegant 2-bed, 2-bath brick bungalow in Mount Albert. This charming home offers modern comforts, timeless appeal with crown moulding and wainscoting, and sitting on a private landscaped tranquil fenced yard. With a spacious living room featuring a gas fireplace, an eat-in kitchen which walks out to the yard, a spacious...
Welcome to your elegant 2-bed, 2-bath brick bungalow in Mount Albert. This charming home offers modern comforts, timeless appeal with crown moulding and wainscoting, and sitting on a private landscaped tranquil fenced yard. With a spacious living room featuring a gas fireplace, an eat-in kitchen which walks out to the yard, a spacious primary bedroom with en-suite, a largely partially finished basement with built-in workspace, a craft station, a 2-piece bathroom and a full workshop. Conveniently located near amenities, parks, and schools, this is a rare opportunity. Don't miss out on this exquisite property in Mount Albert, Ontario. Schedule a viewing today!
Property Details
Size
Parking
Build
Heating & Cooling
Utilities
Rooms
Foyer
9′7″ x 8′5″
Living
15′6″ x 11′1″
Dining
10′6″ x 11′3″
Kitchen
9′10″ x 11′1″
Breakfast
8′0″ x 11′1″
Family
16′0″ x 12′8″
Ownership Details
Ownership
Taxes
Source
Listing Brokerage
For Sale Nearby
Sold Nearby

- 4
- 3

- 4
- 1

- 3
- 2

- 3
- 2

- 1,100 - 1,500 Sq. Ft.
- 4
- 2

- 1,100 - 1,500 Sq. Ft.
- 4
- 2

- 1,100 - 1,500 Sq. Ft.
- 4
- 2

- 3
- 2
Listing information provided in part by the Toronto Regional Real Estate Board for personal, non-commercial use by viewers of this site and may not be reproduced or redistributed. Copyright © TRREB. All rights reserved.
Information is deemed reliable but is not guaranteed accurate by TRREB®. The information provided herein must only be used by consumers that have a bona fide interest in the purchase, sale, or lease of real estate.







