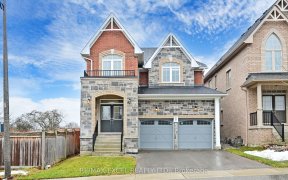
59 Manor Hampton St
Manor Hampton St, East Gwillimbury, ON, L9N 0L6



Gorgeous Deluxe 4 Bedroom Sharon Home Just Under 3000 Sq. Ft! - Lots Of Upgrades!!! Deep 176 Ft. Lot Backs On Ravine/Park! 10 Ft. High & Crown Moldings On Main Floor, Waffle Ceilings, Exterior & Interior Pot Lights, Stunning 2X2 Porcelain Tile Floors, S/S Appliances, Quartz Countertops, Upgraded Kitchen Cabinetry, Fireplace, Kitchen...
Gorgeous Deluxe 4 Bedroom Sharon Home Just Under 3000 Sq. Ft! - Lots Of Upgrades!!! Deep 176 Ft. Lot Backs On Ravine/Park! 10 Ft. High & Crown Moldings On Main Floor, Waffle Ceilings, Exterior & Interior Pot Lights, Stunning 2X2 Porcelain Tile Floors, S/S Appliances, Quartz Countertops, Upgraded Kitchen Cabinetry, Fireplace, Kitchen Walkout To Very Large Deck W/Metal Gazebo & Great View! 4 Large Bedrooms & Sitting Area, 3 Baths On 2nd Floor! Wow! Gb&E, Cac, Cvac, Elf's, Hrv, Window Coverings, 2 Gdo's & Remotes, Metal Gazebo, S/S Fridge, S/S Gas Stove, S/S D/W, Washer & Gas Dryer W/Pedestals, Outside Pot Lights. Rentals Are: Hwt, Water Softener And Kitchen Water Filter.
Property Details
Size
Parking
Build
Rooms
Living
12′11″ x 16′5″
Dining
12′11″ x 16′5″
Library
8′11″ x 12′7″
Kitchen
10′11″ x 13′1″
Breakfast
10′0″ x 13′1″
Family
12′5″ x 16′11″
Ownership Details
Ownership
Taxes
Source
Listing Brokerage
For Sale Nearby
Sold Nearby

- 2,500 - 3,000 Sq. Ft.
- 4
- 3

- 2,500 - 3,000 Sq. Ft.
- 4
- 3

- 4
- 4

- 3,000 - 3,500 Sq. Ft.
- 4
- 4

- 3,000 - 3,500 Sq. Ft.
- 4
- 4

- 2,500 - 3,000 Sq. Ft.
- 4
- 4

- 4
- 3

- 2,000 - 2,500 Sq. Ft.
- 4
- 3
Listing information provided in part by the Toronto Regional Real Estate Board for personal, non-commercial use by viewers of this site and may not be reproduced or redistributed. Copyright © TRREB. All rights reserved.
Information is deemed reliable but is not guaranteed accurate by TRREB®. The information provided herein must only be used by consumers that have a bona fide interest in the purchase, sale, or lease of real estate.







