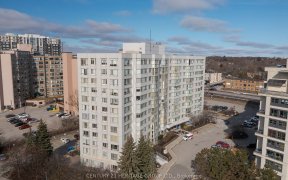


Absolutely Stunning, Top To Bottom Fully Renovated Semi-Detached With Finished Basement In Central Area Of Newmarket. **Open Concept Main W/Gorgeous Modern Kitchen/Centre Island** All New High-End Appliance,** Luxury Water Proof Pvc Flooring**All Led Lighting** Entire New Hvac**Smart House Control System**All New Plumbing, All New...
Absolutely Stunning, Top To Bottom Fully Renovated Semi-Detached With Finished Basement In Central Area Of Newmarket. **Open Concept Main W/Gorgeous Modern Kitchen/Centre Island** All New High-End Appliance,** Luxury Water Proof Pvc Flooring**All Led Lighting** Entire New Hvac**Smart House Control System**All New Plumbing, All New Electrical** New Double Driveway And Much More !! **Mins To Schools, Parks, Upper Canada Mall, Hospital, Hwy404. Costco The House Is Designed For A Single Family, But Also Has Preparation For Basement Sub Rent Purpose. Separated Entrance, New Paved Enlarged Driveway For More Parking Space!! New Ss F,S,D/W. New Lg W/D, New Furnace/Cac/Hwt(R),All Elfs
Property Details
Size
Parking
Rooms
Kitchen
10′6″ x 7′9″
Living
11′1″ x 16′5″
Dining
8′4″ x 8′5″
Prim Bdrm
12′2″ x 8′11″
2nd Br
8′8″ x 8′3″
3rd Br
10′1″ x 8′2″
Ownership Details
Ownership
Taxes
Source
Listing Brokerage
For Sale Nearby
Sold Nearby

- 4
- 2

- 6
- 2

- 2000 Sq. Ft.
- 6
- 3

- 4
- 2

- 4
- 1

- 5
- 3

- 5
- 2

- 5
- 4
Listing information provided in part by the Toronto Regional Real Estate Board for personal, non-commercial use by viewers of this site and may not be reproduced or redistributed. Copyright © TRREB. All rights reserved.
Information is deemed reliable but is not guaranteed accurate by TRREB®. The information provided herein must only be used by consumers that have a bona fide interest in the purchase, sale, or lease of real estate.








