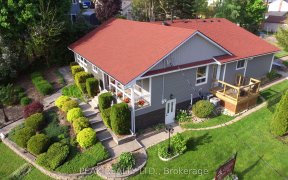


Quick Summary
Quick Summary
- Stunning contemporary home with refined luxury
- Energy-efficient heat pump for heating and cooling
- Impeccable craftsmanship and high-end finishes
- Spacious open-concept living with vaulted ceilings
- Chef-inspired kitchen with premium appliances
- Luxurious primary suite with custom closet
- Tranquil primary bathroom with soaking tub
- Convenient location near parks and downtown
Step into a world of modern elegance and refined luxury at 59 Laurel St. in Paris. This stunning property offers the perfect fusion of contemporary sophistication and comfort making it an irresistible choice for those seeking an exceptional living experience. Equipped with an energy-efficient heat pump for heating and cooling, this home... Show More
Step into a world of modern elegance and refined luxury at 59 Laurel St. in Paris. This stunning property offers the perfect fusion of contemporary sophistication and comfort making it an irresistible choice for those seeking an exceptional living experience. Equipped with an energy-efficient heat pump for heating and cooling, this home also features carefully curated upgrades, impeccable craftsmanship, and high-end finishes throughout, including luxury vinyl plank floors that flow seamlessly from room to room. Enter the spacious, open-concept living room and kitchen, where you'll be greeted by soaring vaulted ceilings and a breathtaking floor-to-ceiling tiled, dual-sided fireplace. The chef-inspired kitchen boasts a custom-designed vent hood, premium black stainless-steel appliances, gleaming quartz countertops, and a modern tile backsplash. Adjacent, the inviting dining area features a built-in dual desk and shelving unit, while sliding doors offer seamless access to your backyard patio, perfect for al fresco dining or enjoying the outdoors. The primary bedroom is complete with custom shelving in the large walk-in closet and sliding doors that open to the side yard and patio. The luxurious primary bathroom exudes a sense of tranquil elegance, featuring dual vanities, a freestanding soaking tub, and a spacious glass-enclosed shower. Situated just moments from the scenic beauty of Paris's natural surroundings, including the Grand and Ninth Rivers, the iconic Grand River Trails, and popular Lion’s Park, this home is perfectly positioned to enjoy the town's outdoor splendor. Paris Pool and Splash Pad are also right outside your front door, providing family-friendly recreational options. A short stroll across the Lion's Park footbridge leads you to the charming downtown area, where you'll find an array of boutique shops, gourmet restaurants, and local amenities. Don’t miss your opportunity to own this exceptional home in the heart of Ontario’s prettiest town. (id:54626)
Additional Media
View Additional Media
Property Details
Size
Parking
Lot
Build
Heating & Cooling
Utilities
Rooms
Other
4′3″ x 10′8″
Bedroom
13′1″ x 10′1″
4pc Bathroom
8′0″ x 10′1″
Bedroom
9′7″ x 10′1″
Full bathroom
8′2″ x 14′10″
Primary Bedroom
12′6″ x 13′5″
Ownership Details
Ownership
Book A Private Showing
For Sale Nearby
Sold Nearby

- 1,500 - 2,000 Sq. Ft.
- 5
- 2

- 3
- 2

- 1,500 - 2,000 Sq. Ft.
- 4
- 2

- 3
- 1

- 2,000 - 2,500 Sq. Ft.
- 3
- 2

- 2
- 2

- 4
- 2

- 700 - 1,100 Sq. Ft.
- 2
- 1
The trademarks REALTOR®, REALTORS®, and the REALTOR® logo are controlled by The Canadian Real Estate Association (CREA) and identify real estate professionals who are members of CREA. The trademarks MLS®, Multiple Listing Service® and the associated logos are owned by CREA and identify the quality of services provided by real estate professionals who are members of CREA.









