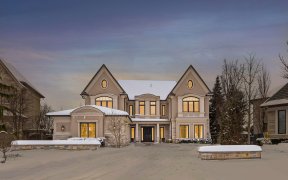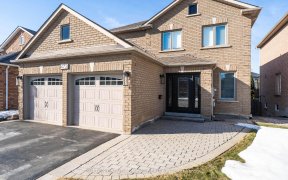


Welcome To 59 Langtry Place. Upon Entering This Grand 4+1 Bed - 4 Bath Home, You're Sure To Be Taken By The Uncompromising Attention To Detail, The Soaring 2-Storey Cathedral Entryway, Gracious Winding Staircase And Oversized Skylight Beaming Natural Light. The Elegance Of The Stately Home Is Accentuated By Custom Millwork/Built-Ins,...
Welcome To 59 Langtry Place. Upon Entering This Grand 4+1 Bed - 4 Bath Home, You're Sure To Be Taken By The Uncompromising Attention To Detail, The Soaring 2-Storey Cathedral Entryway, Gracious Winding Staircase And Oversized Skylight Beaming Natural Light. The Elegance Of The Stately Home Is Accentuated By Custom Millwork/Built-Ins, Crown Moulding, Coffered Ceiling, Multitude Of Pot Lights, A Stunning Chef's Kitchen With Integrated/Built-In Appliances, 3 Fireplaces, Gleaming Hardwood Floors, A Serene Primary Retreat Which Includes A Spa-Like 5 Pc Ensuite And 2 Walk-In Closets, A Beautiful Finished, Multi-Purpose Basement That Encompasses Every Family's Needs. The Backyard Beckons With An Enchanting Oasis Feel Boasting A Large Inground Salt Water Pool, A 2-Tiered Deck And Lush Landscaping To Complete The Overall Appeal Of This Unbelievable Masterpiece. You'll Never Want To Leave. With Its Warm Sense Of Community, This Home Provides All The Elements For Relaxation & Designer Comfort. All New 2nd Floor Windows, Level 2 Car Charger Installed - 220V Quick Charger, 3 Fireplaces, Crown Moulding, Pot Lights Th'out, New Custom Front Door, California Shutters, Main Floor Laundry W/Garage Access.
Property Details
Size
Parking
Build
Heating & Cooling
Utilities
Rooms
Living
10′10″ x 14′7″
Dining
10′10″ x 15′2″
Kitchen
13′10″ x 20′1″
Breakfast
13′10″ x 20′1″
Family
11′3″ x 17′1″
Office
9′1″ x 11′10″
Ownership Details
Ownership
Taxes
Source
Listing Brokerage
For Sale Nearby

- 3,500 - 5,000 Sq. Ft.
- 6
- 5
Sold Nearby

- 5
- 4

- 3,000 - 3,500 Sq. Ft.
- 5
- 5

- 3,500 - 5,000 Sq. Ft.
- 7
- 5

- 6
- 5

- 5
- 4

- 3,500 - 5,000 Sq. Ft.
- 5
- 5

- 3,500 - 5,000 Sq. Ft.
- 5
- 6

- 3,000 - 3,500 Sq. Ft.
- 5
- 4
Listing information provided in part by the Toronto Regional Real Estate Board for personal, non-commercial use by viewers of this site and may not be reproduced or redistributed. Copyright © TRREB. All rights reserved.
Information is deemed reliable but is not guaranteed accurate by TRREB®. The information provided herein must only be used by consumers that have a bona fide interest in the purchase, sale, or lease of real estate.







