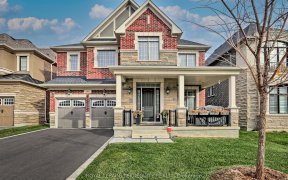
59 Klein Mills Rd
Klein Mills Rd, Kleinburg, Vaughan, ON, L0J 1C0



Stunning 1 Year Old 4,500 Sqft Home, Boasting Many Upgrades And Custom Built-In Features. 10' Main, And 9' 2nd Ceilings With Over 60 Potlights And Crown Molding Running Throughout. Elegantly Designed Custom Built In Storage In The Pantry, Master Closet, 2nd Floor Family Room, Mudroom... Continuous Oak Staircase Spiraling From 2nd Floor To...
Stunning 1 Year Old 4,500 Sqft Home, Boasting Many Upgrades And Custom Built-In Features. 10' Main, And 9' 2nd Ceilings With Over 60 Potlights And Crown Molding Running Throughout. Elegantly Designed Custom Built In Storage In The Pantry, Master Closet, 2nd Floor Family Room, Mudroom... Continuous Oak Staircase Spiraling From 2nd Floor To Finished Basement Office. All This Plus A Covered Veranda On A Ravine Lot Backing Onto Green Belt Conservation Area. Incl. Both Wall Mounted Tv's And Sound Bars. Light Fixtures, Existing S/S Appliance, Bertazzoni 48'' Stove, Washer/Dryer. All Existing Window Coverings.
Property Details
Size
Parking
Build
Rooms
Living
11′11″ x 12′11″
Dining
15′11″ x 14′11″
Kitchen
11′11″ x 39′8″
Family
14′11″ x 20′0″
Prim Bdrm
14′11″ x 20′0″
2nd Br
11′11″ x 15′11″
Ownership Details
Ownership
Taxes
Source
Listing Brokerage
For Sale Nearby
Sold Nearby

- 3,500 - 5,000 Sq. Ft.
- 4
- 4

- 3,000 - 3,500 Sq. Ft.
- 4
- 4

- 6
- 6

- 3,500 - 5,000 Sq. Ft.
- 4
- 4

- 3,000 - 3,500 Sq. Ft.
- 4
- 4

- 3,000 - 3,500 Sq. Ft.
- 4
- 4

- 6
- 7

- 2,500 - 3,000 Sq. Ft.
- 4
- 4
Listing information provided in part by the Toronto Regional Real Estate Board for personal, non-commercial use by viewers of this site and may not be reproduced or redistributed. Copyright © TRREB. All rights reserved.
Information is deemed reliable but is not guaranteed accurate by TRREB®. The information provided herein must only be used by consumers that have a bona fide interest in the purchase, sale, or lease of real estate.







