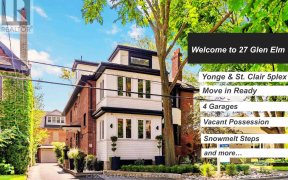


Meticulously Restored Throughout & Fully Reimagined With Only The Finest Of Materials, This Three-Bedroom, Detached Mid-Century Modern Moore Park Home Combines Artistic Architectural Detail & Great Attention To Design. Engaging Living Room Showcases Limestone Clad Fireplace, White Oak Millwork, Full Height Wardrobe System And Wall To Wall...
Meticulously Restored Throughout & Fully Reimagined With Only The Finest Of Materials, This Three-Bedroom, Detached Mid-Century Modern Moore Park Home Combines Artistic Architectural Detail & Great Attention To Design. Engaging Living Room Showcases Limestone Clad Fireplace, White Oak Millwork, Full Height Wardrobe System And Wall To Wall Windows Which Dramatically Open To Private East Garden. Modern Kitchen Provides Intimate Atmosphere With Large Center Island, Quartz Countertops & Backsplash And Top Of The Line Appliances. Breathtaking Open Dining Room Embraces Natural Light & Overlooks Front Garden. Open Riser Staircase Leads To Upper Level Primary Bedroom Retreat With Five Piece Spa-Like Bathroom, Walk-In Closet & Reading Area Greeted By A Large Japanese Maple. Two Additional Spacious Bedrooms Overlook West Gardens. Large Extruded Aluminum Windows With Interior Wood Finishes Allow Warm Natural Light Throughout. Dutch White Oak Flooring. Durable Standing Seam Mansard Steel Roof. High Ceilings Throughout Lower Level Which Includes Large Family Room W/ Wool Broadloom & Home Office. Two Exceptionally Manicured Gardens Offer Versatility And Have Full Irrigation & Lighting. Steps To Yonge & St. Clair & Ravine System.
Property Details
Size
Parking
Rooms
Living
13′2″ x 20′2″
Dining
10′4″ x 12′1″
Kitchen
11′10″ x 12′6″
Prim Bdrm
16′0″ x 19′10″
2nd Br
9′6″ x 9′8″
3rd Br
10′0″ x 11′11″
Ownership Details
Ownership
Taxes
Source
Listing Brokerage
For Sale Nearby
Sold Nearby

- 1,500 - 2,000 Sq. Ft.
- 3
- 4

- 4
- 3

- 3,500 - 5,000 Sq. Ft.
- 6
- 4

- 4
- 3

- 6
- 6

- 5000 Sq. Ft.
- 7
- 5

- 5
- 5

- 4
- 4
Listing information provided in part by the Toronto Regional Real Estate Board for personal, non-commercial use by viewers of this site and may not be reproduced or redistributed. Copyright © TRREB. All rights reserved.
Information is deemed reliable but is not guaranteed accurate by TRREB®. The information provided herein must only be used by consumers that have a bona fide interest in the purchase, sale, or lease of real estate.








