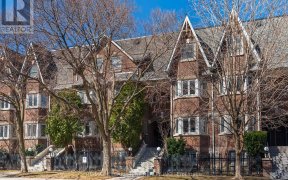


Turn your house hunting frown upside down w/ this drop-dead gorgeous, seldomly available, 5-bedroom home steps from Trinity Bellwoods Park. This beauty has been extensively renovated and lovingly curated to preserve & perfect its charm & character. You'll love the dining room w/ its stunningly restored fireplace, built-ins & servery. And...
Turn your house hunting frown upside down w/ this drop-dead gorgeous, seldomly available, 5-bedroom home steps from Trinity Bellwoods Park. This beauty has been extensively renovated and lovingly curated to preserve & perfect its charm & character. You'll love the dining room w/ its stunningly restored fireplace, built-ins & servery. And oh, the kitchen! The ridiculously bespoke kitchen is where your #kitcheninspo dreams come true. There's the outward aesthetic: the picture window, herringbone floors, farmhouse sink, custom millwork & straight-from-France La Cornue range. Then there's the brilliance that lies within: the slide-out island, hidden microwave & built-in kennel (which can be repurposed if there's no fido in your future). Upstairs, 5 bedrooms offer a world of possibility. The back bedroom is currently a dreamy dressing room w/vanity & sink. The primary bedroom is spectacularly spacious & the others are all large & excellent for housing offspring, working FH or anything else. The backyard is lush & private w/ a laneway garage featuring a custom commissioned Lovebot mural, and it's all located on a wonderfully canopied & quiet section of Crawford, a mere seconds from Queen W., Trinity Bellwoods Park & King W.
Property Details
Size
Parking
Build
Heating & Cooling
Utilities
Rooms
Kitchen
12′2″ x 14′7″
Living
11′8″ x 16′2″
Dining
10′2″ x 12′9″
Prim Bdrm
13′8″ x 14′6″
2nd Br
8′11″ x 14′2″
3rd Br
8′0″ x 12′2″
Ownership Details
Ownership
Taxes
Source
Listing Brokerage
For Sale Nearby
Sold Nearby

- 5
- 4

- 5
- 4

- 2
- 3

- 2
- 3

- 1310 Sq. Ft.
- 2
- 3

- 1270 Sq. Ft.
- 2
- 3

- 2,000 - 2,500 Sq. Ft.
- 4
- 5

- 2
- 3
Listing information provided in part by the Toronto Regional Real Estate Board for personal, non-commercial use by viewers of this site and may not be reproduced or redistributed. Copyright © TRREB. All rights reserved.
Information is deemed reliable but is not guaranteed accurate by TRREB®. The information provided herein must only be used by consumers that have a bona fide interest in the purchase, sale, or lease of real estate.








