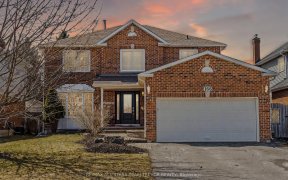
59 Chartwell Crescent
Chartwell Crescent, Keswick North, Georgina, ON, L4P 3N8



This Beautiful Elmhurst Model Home With Southwest Exposure Offers 4 Bedrooms, 3 Bathrooms, And Over 2205 Square Feet Of Living Space. This Stunning Property Is Situated On A Treed 51' X 136' Lot In The Highly Sought-After Keswick By The Lake Community. Gorgeous Eat-In Kitchen With Newer Black Stainless Appliances (2019) And Sliding Doors...
This Beautiful Elmhurst Model Home With Southwest Exposure Offers 4 Bedrooms, 3 Bathrooms, And Over 2205 Square Feet Of Living Space. This Stunning Property Is Situated On A Treed 51' X 136' Lot In The Highly Sought-After Keswick By The Lake Community. Gorgeous Eat-In Kitchen With Newer Black Stainless Appliances (2019) And Sliding Doors That Lead To The Backyard. Family Room With Cozy Wood Burning Fireplace. Easy Care Vinyl Flooring Throughout Main Floor. Luxurious Primary Bedroom With Walk In Closet And Updated 3 Piece Ensuite. Laundry Room Conveniently Located On Main Floor With Access To Double Car Garage. Exterior Features Oversized Swimming Pool And A 16' X 16' Elevated Pressure Treated Deck With Gazebo (2022). Professionally Landscaped With Mature Cherry Tree, River Rock And Patio Slabs Leading To Pool, And Raised Flower Bed. Within Walking Distance To Parks, Splash Pad, Public Schools, Arena, Public Transit, Local Shopping, Lake Simcoe, And Highway 404 For A Quick Commute.
Property Details
Size
Parking
Build
Heating & Cooling
Utilities
Rooms
Living
11′1″ x 16′6″
Dining
9′10″ x 12′11″
Kitchen
11′9″ x 18′8″
Family
11′3″ x 15′10″
Laundry
7′8″ x 8′6″
Prim Bdrm
11′9″ x 16′8″
Ownership Details
Ownership
Taxes
Source
Listing Brokerage
For Sale Nearby
Sold Nearby

- 2,500 - 3,000 Sq. Ft.
- 4
- 3

- 2,500 - 3,000 Sq. Ft.
- 4
- 3

- 2,500 - 3,000 Sq. Ft.
- 5
- 3

- 5
- 4

- 5
- 4

- 3
- 2

- 2,500 - 3,000 Sq. Ft.
- 4
- 3

- 1,100 - 1,500 Sq. Ft.
- 3
- 2
Listing information provided in part by the Toronto Regional Real Estate Board for personal, non-commercial use by viewers of this site and may not be reproduced or redistributed. Copyright © TRREB. All rights reserved.
Information is deemed reliable but is not guaranteed accurate by TRREB®. The information provided herein must only be used by consumers that have a bona fide interest in the purchase, sale, or lease of real estate.







