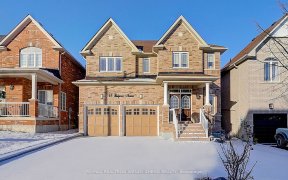


Discover the perfect blend of comfort and style in this stunning 3-bedroom bungalow located at the southern end of Keswick in the sought-after Simcoe Landing community. This delightful home is brimming with features that make it a true gem. The heart of this home is the family-sized kitchen, complete with stainless steel appliances, an...
Discover the perfect blend of comfort and style in this stunning 3-bedroom bungalow located at the southern end of Keswick in the sought-after Simcoe Landing community. This delightful home is brimming with features that make it a true gem. The heart of this home is the family-sized kitchen, complete with stainless steel appliances, an elegant backsplash, ceramic flooring, and a cozy breakfast area. Enjoy the warmth of hardwood flooring throughout and the spaciousness of 9-foot ceilings that add an extra dimension to every room. Convenient main floor laundry with easy access to the double car garage, making everyday tasks a breeze. The primary bedroom is a true retreat, featuring a 5-piece ensuite and a walk-in closet that's sure to delight. This home is fully bricked, situated on a premium 45-foot wide lot, offering both curb appeal and ample outdoor space to enjoy. Be enchanted by the beautifully landscaped gardens featuring an array of perennial plants and grape vines. S/S fridge, S/S stove, dishwasher, washer, dryer, all electrical light fixtures, all window coverings, 2 garage door openers with remotes, A/C and furnace.
Property Details
Size
Parking
Build
Heating & Cooling
Utilities
Rooms
Kitchen
10′9″ x 8′10″
Breakfast
10′9″ x 8′0″
Living
13′3″ x 16′3″
Dining
12′1″ x 11′0″
Prim Bdrm
11′10″ x 13′1″
2nd Br
10′11″ x 9′10″
Ownership Details
Ownership
Taxes
Source
Listing Brokerage
For Sale Nearby
Sold Nearby

- 4
- 3

- 4
- 3

- 3
- 3

- 3
- 3

- 3
- 4

- 3
- 4

- 3
- 3

- 4
- 3
Listing information provided in part by the Toronto Regional Real Estate Board for personal, non-commercial use by viewers of this site and may not be reproduced or redistributed. Copyright © TRREB. All rights reserved.
Information is deemed reliable but is not guaranteed accurate by TRREB®. The information provided herein must only be used by consumers that have a bona fide interest in the purchase, sale, or lease of real estate.








