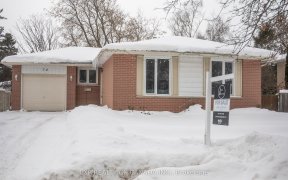
59 Burbank Crescent
Burbank Crescent, Orangeville, Orangeville, ON, L9W 3E6



See Multimedia For Video Tour! Originally A 4 Bed Model, This Move-In Ready Semi Was Modified To Combine Two Beds Into An Xl Primary. Vinyl Flooring Throughout Main & Upper Fls (Except Upper Bath) '22. Large Bright Living Rm W/ Bay Window Opens Into Dining Rm W/ W/O To Deck In Fully Fenced Backyard. Kitchen W/ Unique Stone Backsplash....
See Multimedia For Video Tour! Originally A 4 Bed Model, This Move-In Ready Semi Was Modified To Combine Two Beds Into An Xl Primary. Vinyl Flooring Throughout Main & Upper Fls (Except Upper Bath) '22. Large Bright Living Rm W/ Bay Window Opens Into Dining Rm W/ W/O To Deck In Fully Fenced Backyard. Kitchen W/ Unique Stone Backsplash. Main Fl Fin W/ 2 Pc Bath. Upper Lvl Offers Xl Primary W/ 2 Closets, 2 Additional Good Sized Bedrooms And Recently Updated 4 Pc Bath. Lower Level Offers Additional Living Space W/ 2 Dens/Offices/Playrooms W/ Closets. Shingles&Windows Approx '12-'14. Furnace&A/C Approx '12. Hwt Rental. Public School Districts = Parkinson/West Side. Catholic = St. Peter/Robert F Hall. French Immersion = Parkinson, Spencer, Mono Am/Erin Dhs. Fridge As Is, Aluminum Wiring.
Property Details
Size
Parking
Build
Rooms
Living
10′4″ x 21′1″
Dining
9′1″ x 9′11″
Kitchen
9′2″ x 8′5″
Bathroom
3′7″ x 4′1″
Prim Bdrm
18′10″ x 8′1″
2nd Br
8′6″ x 9′6″
Ownership Details
Ownership
Taxes
Source
Listing Brokerage
For Sale Nearby
Sold Nearby

- 3
- 1

- 5
- 2

- 3

- 1,100 - 1,500 Sq. Ft.
- 4
- 2

- 3
- 2

- 4
- 2

- 4
- 2

- 1,500 - 2,000 Sq. Ft.
- 4
- 2
Listing information provided in part by the Toronto Regional Real Estate Board for personal, non-commercial use by viewers of this site and may not be reproduced or redistributed. Copyright © TRREB. All rights reserved.
Information is deemed reliable but is not guaranteed accurate by TRREB®. The information provided herein must only be used by consumers that have a bona fide interest in the purchase, sale, or lease of real estate.







