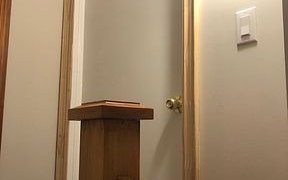


Behold! This semi-detached palace has a bright kitchen so spacious, it could host a family reunion for your pots and pans. The open concept living and dining areas even come with a walk-out to the deck perfect for contemplating life's mysteries or grilling some serious BBQ. Upstairs you'll find not one, not two, but three spacious...
Behold! This semi-detached palace has a bright kitchen so spacious, it could host a family reunion for your pots and pans. The open concept living and dining areas even come with a walk-out to the deck perfect for contemplating life's mysteries or grilling some serious BBQ. Upstairs you'll find not one, not two, but three spacious bedrooms fit for a king, a queen, and their favorite court jester. And for those moments when you need a dramatic exit, there's a separate entrance to the basement or perfect for sneaking in that late-night snack without waking the royal household. Located just minutes away from the hospital, Costco Plaza (because who doesn't love a good bulk-buying adventure), the library, parks, schools, and so much more! Act now, and you could be the proud ruler of this kingdom of convenience and comfort! Brand New Furnace installed 2024. Main floor window in Kitchen, Living room and upstairs Bathroom installed Oct 2022.
Property Details
Size
Parking
Build
Heating & Cooling
Utilities
Rooms
Kitchen
11′7″ x 11′11″
Living
11′3″ x 17′1″
Dining
8′10″ x 14′0″
Prim Bdrm
10′6″ x 15′8″
2nd Br
8′11″ x 14′7″
3rd Br
8′11″ x 9′11″
Ownership Details
Ownership
Taxes
Source
Listing Brokerage
For Sale Nearby
Sold Nearby

- 3
- 3
- 3
- 4

- 6
- 3

- 3
- 3

- 1000 Sq. Ft.
- 3
- 3

- 4
- 3

- 1,500 - 2,000 Sq. Ft.
- 4
- 2

- 3
- 2
Listing information provided in part by the Toronto Regional Real Estate Board for personal, non-commercial use by viewers of this site and may not be reproduced or redistributed. Copyright © TRREB. All rights reserved.
Information is deemed reliable but is not guaranteed accurate by TRREB®. The information provided herein must only be used by consumers that have a bona fide interest in the purchase, sale, or lease of real estate.








