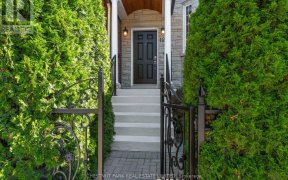
59 Bertmount Ave
Bertmount Ave, South Riverdale, Toronto, ON, M4M 2X8



Contemporary styling is seamlessly woven together with the charming details of this beautifully renovated, solid brick, semi detached home on one of Leslieville's most coveted streets. From the moment you enter the walkway to the front door, you will be captured by the meticulous attention to detail. A stunning open concept main floor...
Contemporary styling is seamlessly woven together with the charming details of this beautifully renovated, solid brick, semi detached home on one of Leslieville's most coveted streets. From the moment you enter the walkway to the front door, you will be captured by the meticulous attention to detail. A stunning open concept main floor combines living, dining and a designer kitchen with island and oversized sliding doors opening onto a large deck and intimate city garden. Three generously sized bedrooms with custom closets, two on the second level and one on the third. Recently renovated third floor boasts a tranquil retreat with bedroom , 3pc bathroom and walk out to a private tree-top terrace. A fully finished basement with eight foot ceiling height and radiant floor heating, provides for a spacious recreation area, an office space, and laundry room with 2pc bathroom. This home should not be missed, offering thoughtfully designed spaces for urban living. Superior finishes incld: Designer kitchen with island to seat four,Caesar Stone countertops, white oak wood floors,exposed brick, glass panel railings, pocket doors, freshly painted, landscaped front garden and new cedar porch (2023)
Property Details
Size
Parking
Build
Heating & Cooling
Utilities
Rooms
Foyer
3′4″ x 6′7″
Living
9′7″ x 14′8″
Dining
11′8″ x 10′0″
Kitchen
5′8″ x 13′1″
Prim Bdrm
14′6″ x 17′3″
2nd Br
12′7″ x 10′0″
Ownership Details
Ownership
Taxes
Source
Listing Brokerage
For Sale Nearby

- 3
- 2
Sold Nearby

- 4
- 2

- 1,100 - 1,500 Sq. Ft.
- 3
- 2

- 3
- 2

- 3
- 2

- 1,100 - 1,500 Sq. Ft.
- 2
- 2

- 4
- 2

- 3
- 1

- 3
- 1
Listing information provided in part by the Toronto Regional Real Estate Board for personal, non-commercial use by viewers of this site and may not be reproduced or redistributed. Copyright © TRREB. All rights reserved.
Information is deemed reliable but is not guaranteed accurate by TRREB®. The information provided herein must only be used by consumers that have a bona fide interest in the purchase, sale, or lease of real estate.






