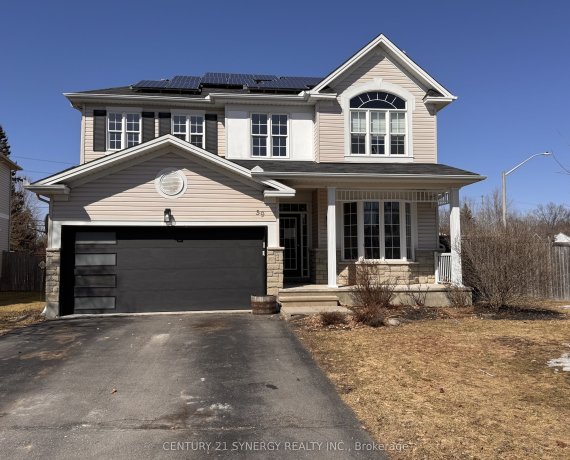


Don't miss out on this 4-bedroom 4-bath home, located on a premium fenced in corner lot and a Covered front porch. Minutes from parks, schools, and most amenities. The home features hardwood and ceramic flooring on the main floor, a three-sided gas fireplace between the Kitchen, Eating Area and Family Room. 2 piece powder room and main... Show More
Don't miss out on this 4-bedroom 4-bath home, located on a premium fenced in corner lot and a Covered front porch. Minutes from parks, schools, and most amenities. The home features hardwood and ceramic flooring on the main floor, a three-sided gas fireplace between the Kitchen, Eating Area and Family Room. 2 piece powder room and main laundry with a closet, great for storing your winter clothes or to build a small storage closet. Four Bedrooms on the second floor include a master bedroom with a walk in closet and a 5 piece ensuite which includes a separate toilet area, double sinks, soaker tub and walk in Shower. Bedroom #2 has 4 piece ensuite and walk in Closet, Bedroom #3 features a walk in closet. The large eat-in kitchen boasts an oversized extended counter overlooking the eating area with views of the backyard. Full unfinished basement with a rough in for a bathroom, is waiting for your fresh ideas and design. This property has plenty of potential and is a great Family Home.
Property Details
Size
Parking
Lot
Build
Heating & Cooling
Utilities
Rooms
Foyer
4′6″ x 6′2″
Living Room
10′11″ x 14′4″
Dining Room
10′11″ x 13′3″
Kitchen
11′4″ x 13′10″
Family Room
15′0″ x 15′0″
Powder Room
4′10″ x 5′0″
Ownership Details
Ownership
Taxes
Source
Listing Brokerage
Book A Private Showing
For Sale Nearby
Sold Nearby

- 4
- 4

- 4
- 4

- 4
- 3

- 4
- 4

- 4
- 3

- 4
- 3

- 3
- 2

- 3
- 2
Listing information provided in part by the Toronto Regional Real Estate Board for personal, non-commercial use by viewers of this site and may not be reproduced or redistributed. Copyright © TRREB. All rights reserved.
Information is deemed reliable but is not guaranteed accurate by TRREB®. The information provided herein must only be used by consumers that have a bona fide interest in the purchase, sale, or lease of real estate.








