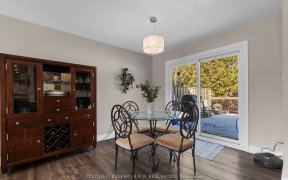


This 4 Bdrm Bungaloft Is The Perfect Blend Of Old & New! Located In The Most Historic & Sought-After Neighborhood In Uxbridge. Master Bdrm On Main Floor. Stylish Kitchen W Custom Cabinets, Granite Counters & S/S Appliances. Very Large Principle Rooms. Open Concept Living & Dining Is An Entertainer's Dream. Study On Main Floor Is A Perfect...
This 4 Bdrm Bungaloft Is The Perfect Blend Of Old & New! Located In The Most Historic & Sought-After Neighborhood In Uxbridge. Master Bdrm On Main Floor. Stylish Kitchen W Custom Cabinets, Granite Counters & S/S Appliances. Very Large Principle Rooms. Open Concept Living & Dining Is An Entertainer's Dream. Study On Main Floor Is A Perfect Office Or 4th Bdrm. 2nd Level Renovated In 2020 Includes: 2 Massive Bdrms, Sitting Area, Laundry & Stunning Main Bath! 2,247 Sqft Home On Large Lot W Detached 2 Car Garage. New Porch (2021). Patio & Front Interlock (2014). Roof (2015). Furnace(2014). A/C (2015). Eaves & Spouts (2018). No Work To Do Here..Just Move-In & Enjoy! Steps To Downtown Uxbridge.
Property Details
Size
Parking
Build
Rooms
Kitchen
19′8″ x 11′5″
Living
13′11″ x 22′1″
Dining
13′11″ x 13′1″
Prim Bdrm
13′1″ x 12′1″
2nd Br
11′9″ x 12′1″
3rd Br
14′9″ x 16′4″
Ownership Details
Ownership
Taxes
Source
Listing Brokerage
For Sale Nearby
Sold Nearby

- 5
- 2

- 5
- 3

- 3
- 4

- 3,000 - 3,500 Sq. Ft.
- 3
- 4

- 3
- 3

- 3
- 2

- 1,500 - 2,000 Sq. Ft.
- 4
- 4

- 2477 Sq. Ft.
- 4
- 3
Listing information provided in part by the Toronto Regional Real Estate Board for personal, non-commercial use by viewers of this site and may not be reproduced or redistributed. Copyright © TRREB. All rights reserved.
Information is deemed reliable but is not guaranteed accurate by TRREB®. The information provided herein must only be used by consumers that have a bona fide interest in the purchase, sale, or lease of real estate.








