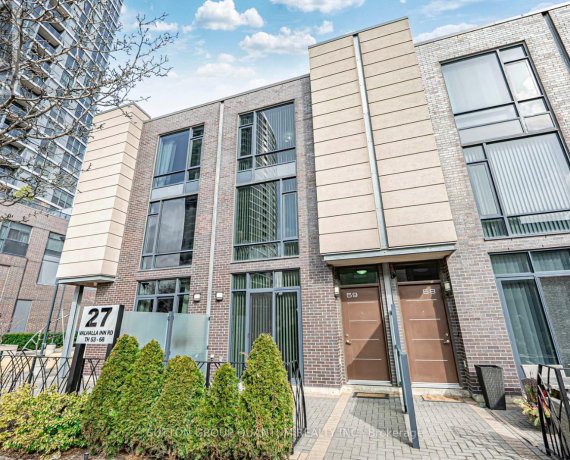
59 - 27 Valhalla Inn Rd
Valhalla Inn Rd, Etobicoke Centre, Toronto, ON, M9B 0B3



Welcome to this stunning executive townhome, featuring three bedrooms plus den and three bathrooms. Surrounded by lush gardens, this home has it all. Unlike some other units, this particular one includes a storage locker for added convenience. The main floor showcases 9-foot ceilings with an open-concept layout. Spacious dining and living... Show More
Welcome to this stunning executive townhome, featuring three bedrooms plus den and three bathrooms. Surrounded by lush gardens, this home has it all. Unlike some other units, this particular one includes a storage locker for added convenience. The main floor showcases 9-foot ceilings with an open-concept layout. Spacious dining and living area that is highlighted by a large, sun-filled window. Also, a walkout patio complete with a gas barbecue hookup. The kitchen is meticulously designed with granite countertops and stainless steel appliances, complemented by a convenient breakfast bar. The primary bedroom features an en-suite bathroom and a generous walk-in closet, while a thoughtfully located stacked laundry area enhances the unit's functionality. The den is illuminated by a skylight, providing natural light throughout. Each bedroom offers ample space and storage. With low maintenance fees, residents can enjoy a variety of amenities, including an indoor pool, concierge service, security, party room, children's playground, gym, sauna, theatre room, and visitor parking. Conveniently located near major highways such as the 427, 401, and QEW, this home is also close to grocery stores, parks, banks, and Sherway Gardens. This is a must-see property! (id:54626)
Additional Media
View Additional Media
Property Details
Size
Parking
Build
Heating & Cooling
Rooms
Primary Bedroom
9′2″ x 10′3″
Den
11′5″ x 9′2″
Bedroom 2
11′5″ x 9′2″
Bedroom 3
11′5″ x 9′2″
Living room
9′1″ x 8′0″
Dining room
11′4″ x 8′0″
Ownership Details
Ownership
Condo Fee
Book A Private Showing
For Sale Nearby
Sold Nearby

- 1,200 - 1,399 Sq. Ft.
- 4
- 3

- 3
- 3

- 1,200 - 1,399 Sq. Ft.
- 4
- 3

- 3
- 3

- 3
- 3

- 4
- 3

- 1,400 - 1,599 Sq. Ft.
- 4
- 3

- 1
- 1
The trademarks REALTOR®, REALTORS®, and the REALTOR® logo are controlled by The Canadian Real Estate Association (CREA) and identify real estate professionals who are members of CREA. The trademarks MLS®, Multiple Listing Service® and the associated logos are owned by CREA and identify the quality of services provided by real estate professionals who are members of CREA.








