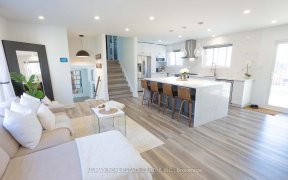
5884 Prince William Dr
Prince William Dr, South Burlington, Burlington, ON, L7L 6E6



Welcome To 5884 Prince William Drive. Welcoming Front Porch, All-Brick Exterior With Stone Accents, Updated Driveway With Parking For 2 Cars! Executive Freehold Townhouse Offers 3 Bedrooms, 4 Baths & A Finished Basement! The Upper Level Boasts Three Generous Size Bedrooms Including The Primary Bedroom With A Walk-In Closet And 4 Pc...
Welcome To 5884 Prince William Drive. Welcoming Front Porch, All-Brick Exterior With Stone Accents, Updated Driveway With Parking For 2 Cars! Executive Freehold Townhouse Offers 3 Bedrooms, 4 Baths & A Finished Basement! The Upper Level Boasts Three Generous Size Bedrooms Including The Primary Bedroom With A Walk-In Closet And 4 Pc Ensuite. The Open-Concept Main Level Is Great For Entertaining With The Open Kitchen, Dining Area With Access To The Large Backyard, & A Separate Living Room With A Corner Fireplace. The Backyard Has A Large Patio To Sit And Enjoy Those Summer Days As Well As A Garden Shed To Store Your Outdoor Things. The Basement Is Finished With A Great Rec Room For The Family To Enjoy, An Office Area, Laundry Room, 2 Pc Bath, And A Large Cold Storage Room. The Single-Car Garage Has Inside Access And Also A Door To The Backyard. Great Area, Close To Shopping, Hwy, Public Transit, & Go. Features Incl. Pot Lights, Furnace, Shingles, Garage Door, & Smart Switches/Thermostat.
Property Details
Size
Parking
Build
Rooms
Breakfast
6′0″ x 7′11″
Living
9′11″ x 19′11″
Kitchen
Kitchen
Bathroom
Bathroom
Br
10′0″ x 12′11″
Br
8′0″ x 10′11″
Ownership Details
Ownership
Taxes
Source
Listing Brokerage
For Sale Nearby
Sold Nearby

- 1,500 - 2,000 Sq. Ft.
- 3
- 3

- 1,500 - 2,000 Sq. Ft.
- 3
- 3

- 3
- 4

- 1,500 - 2,000 Sq. Ft.
- 3
- 3

- 1,100 - 1,500 Sq. Ft.
- 4
- 4

- 1,100 - 1,500 Sq. Ft.
- 4
- 4

- 1,100 - 1,500 Sq. Ft.
- 3
- 3

- 3
- 4
Listing information provided in part by the Toronto Regional Real Estate Board for personal, non-commercial use by viewers of this site and may not be reproduced or redistributed. Copyright © TRREB. All rights reserved.
Information is deemed reliable but is not guaranteed accurate by TRREB®. The information provided herein must only be used by consumers that have a bona fide interest in the purchase, sale, or lease of real estate.







