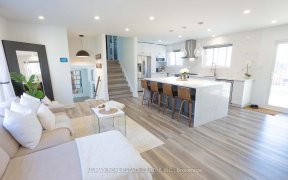
5880 Prince William Dr
Prince William Dr, South Burlington, Burlington, ON, L7L 6E6



Corner Link Th Attached Only By Garage Wall. Feels Like Detached Home. Dbl Drive, Stone Walkway, Wrap Around Porch. Full Brick & Stone Elevation. Over 1750 Sqft Of Modern, Bright And Open, Chic Space. Incredible Custom Finishes And-High End Upgrades. Design Kitchen, Lavish Ensuite W/Imported Rubinet Faucets, Vinyl Windows, Flat Ceiling,...
Corner Link Th Attached Only By Garage Wall. Feels Like Detached Home. Dbl Drive, Stone Walkway, Wrap Around Porch. Full Brick & Stone Elevation. Over 1750 Sqft Of Modern, Bright And Open, Chic Space. Incredible Custom Finishes And-High End Upgrades. Design Kitchen, Lavish Ensuite W/Imported Rubinet Faucets, Vinyl Windows, Flat Ceiling, Upgraded Trim & Millwork, Real Barn Wood Accent Wall, Oak Stairs, Hardwood Floors, Pot Lights Just To Mention A Few. Full List Of Features Attached. Roof 2018. Incl: Fridge, Stove, Dishwasher, Built-In Microwave, Washer, Dryer, All Electric Light Fixtures, Except Excluded. Calif Shutters, Gdo. Excl: Foyer Light, Wine Cooler
Property Details
Size
Parking
Build
Rooms
Foyer
6′9″ x 6′11″
Office
6′9″ x 10′0″
Kitchen
8′3″ x 18′8″
Dining
10′3″ x 16′8″
Family
9′3″ x 15′3″
Bathroom
Bathroom
Ownership Details
Ownership
Taxes
Source
Listing Brokerage
For Sale Nearby
Sold Nearby

- 1,100 - 1,500 Sq. Ft.
- 3
- 4

- 1,500 - 2,000 Sq. Ft.
- 3
- 3

- 3
- 4

- 1,500 - 2,000 Sq. Ft.
- 3
- 3

- 1,100 - 1,500 Sq. Ft.
- 4
- 4

- 1,100 - 1,500 Sq. Ft.
- 4
- 4

- 1,100 - 1,500 Sq. Ft.
- 3
- 3

- 3
- 4
Listing information provided in part by the Toronto Regional Real Estate Board for personal, non-commercial use by viewers of this site and may not be reproduced or redistributed. Copyright © TRREB. All rights reserved.
Information is deemed reliable but is not guaranteed accurate by TRREB®. The information provided herein must only be used by consumers that have a bona fide interest in the purchase, sale, or lease of real estate.







