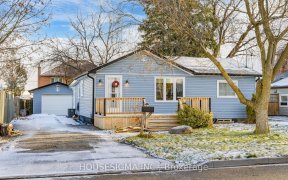


Welcome To This Lovely 3-Bed Home On A Quiet, Child Friendly Street In The West Shore Community Of Pickering.Updated Eat-In Kitchen Perfect For The Chef, With Stainless Steel Appliances, Stone Countertops And Breakfast Bar. Enjoy Hardwood And Powder Room On Main Floor. Walk-Out To The Deck And Backyard. Separate Side Entrance To Finished...
Welcome To This Lovely 3-Bed Home On A Quiet, Child Friendly Street In The West Shore Community Of Pickering.Updated Eat-In Kitchen Perfect For The Chef, With Stainless Steel Appliances, Stone Countertops And Breakfast Bar. Enjoy Hardwood And Powder Room On Main Floor. Walk-Out To The Deck And Backyard. Separate Side Entrance To Finished Basement. Walking Distance To Petticoat Creek. Easy Access To Parks, Frenchmen's Bay, 401, Ttc, Go, Schools. Fridge, Stove, Dishwasher, B/I Microwave, Washer And Dryer, All Electric Light Fixtures, All Bathroom Mirrors, All Window Coverings, Built-In Shelving, Basement Freezer, Bar & Bar Stools. Exclude: Attached Tv's, Bbq & Outdoor Furniture
Property Details
Size
Parking
Rooms
Foyer
5′5″ x 5′3″
Living
11′5″ x 15′9″
Dining
9′1″ x 14′0″
Kitchen
14′11″ x 11′3″
Prim Bdrm
12′8″ x 11′6″
2nd Br
10′11″ x 15′9″
Ownership Details
Ownership
Taxes
Source
Listing Brokerage
For Sale Nearby
Sold Nearby

- 4
- 3

- 3
- 3

- 4
- 2

- 4
- 2

- 3
- 2

- 1,500 - 2,000 Sq. Ft.
- 4
- 3

- 3
- 3

- 4
- 3
Listing information provided in part by the Toronto Regional Real Estate Board for personal, non-commercial use by viewers of this site and may not be reproduced or redistributed. Copyright © TRREB. All rights reserved.
Information is deemed reliable but is not guaranteed accurate by TRREB®. The information provided herein must only be used by consumers that have a bona fide interest in the purchase, sale, or lease of real estate.








