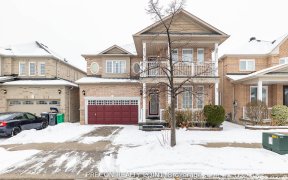
5863 Raftsman Cove
Raftsman Cove, Churchill Meadows, Mississauga, ON, L5M 6P2



Bright & Spacious 4 bedroom, 4 washroom semi-detached in prime churchill meadows! **Upgraded, sun-filled home with modern comforts in a family-friendly neighborhood. Offering over 2000 sq.ft of finished living space with in-law suite capabilities. This immaculate home features an open-concept layout with updated finishes - pot lights,...
Bright & Spacious 4 bedroom, 4 washroom semi-detached in prime churchill meadows! **Upgraded, sun-filled home with modern comforts in a family-friendly neighborhood. Offering over 2000 sq.ft of finished living space with in-law suite capabilities. This immaculate home features an open-concept layout with updated finishes - pot lights, gleaming hardwood floors, and stylish light fixtures. The chef-inspired kitchen boasts new stainless steel appliances, quartz countertops, tall custom cabinets with a spice rack, a pantry, and a stylish island with a garburator & electric socket. On the 2nd floor the large primary bedroom includes a 4pc ensuite & W/I closet, the 2nd bedroom is massive with huge windows, and a walk-in closet with a jack & jill ensuite. The 3rd bedroom has two closets. Convenient 2nd floor laundry! The basement can easily accommodate an in-law suite and boasts durable laminate flooring and fully finished with hook ups for a washer and dryer, area for a kitchen, a living room.
Property Details
Size
Parking
Lot
Build
Heating & Cooling
Utilities
Ownership Details
Ownership
Taxes
Source
Listing Brokerage
For Sale Nearby
Sold Nearby

- 1,100 - 1,500 Sq. Ft.
- 4
- 3

- 3
- 3

- 3
- 4

- 4
- 3

- 3
- 3

- 3
- 2

- 1,500 - 2,000 Sq. Ft.
- 3
- 4

- 4
- 4
Listing information provided in part by the Toronto Regional Real Estate Board for personal, non-commercial use by viewers of this site and may not be reproduced or redistributed. Copyright © TRREB. All rights reserved.
Information is deemed reliable but is not guaranteed accurate by TRREB®. The information provided herein must only be used by consumers that have a bona fide interest in the purchase, sale, or lease of real estate.







