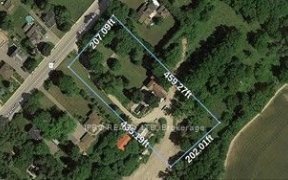


Beautiful Brick Bungalow Located In A Stunning Country Style Setting, Features 3 Bedrooms, 1 Bath, Spacious Living, Dining And Kitchen, Basement Is Fully Finished With Back Door Entrance Leading Straight Down Into The Large Family Room, Recreation Room And Laundry. Backyard Is Large With Deck, Gas Bbq Hookup And Garden Shed. 5 Minutes To...
Beautiful Brick Bungalow Located In A Stunning Country Style Setting, Features 3 Bedrooms, 1 Bath, Spacious Living, Dining And Kitchen, Basement Is Fully Finished With Back Door Entrance Leading Straight Down Into The Large Family Room, Recreation Room And Laundry. Backyard Is Large With Deck, Gas Bbq Hookup And Garden Shed. 5 Minutes To 401, Centrally Located To Kitchener, Brantford, London, Woodstock And Stratford.
Property Details
Size
Parking
Rooms
Prim Bdrm
15′10″ x 12′11″
2nd Br
10′11″ x 9′6″
3rd Br
10′8″ x 9′6″
Dining
10′0″ x 12′11″
Kitchen
12′2″ x 12′11″
Living
16′10″ x 12′9″
Ownership Details
Ownership
Taxes
Source
Listing Brokerage
For Sale Nearby
Sold Nearby

- 1,100 - 1,500 Sq. Ft.
- 3
- 3

- 1
- 1

- 2
- 1

- 3
- 1

- 2,000 - 2,500 Sq. Ft.
- 4
- 3

- 3
- 4

- 1,500 - 2,000 Sq. Ft.
- 4
- 2

- 1,500 - 2,000 Sq. Ft.
- 3
- 3
Listing information provided in part by the Toronto Regional Real Estate Board for personal, non-commercial use by viewers of this site and may not be reproduced or redistributed. Copyright © TRREB. All rights reserved.
Information is deemed reliable but is not guaranteed accurate by TRREB®. The information provided herein must only be used by consumers that have a bona fide interest in the purchase, sale, or lease of real estate.








