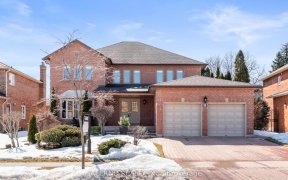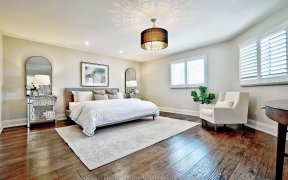


Weston Downs prestigious and in demand location featuring aprox. 4000 sqft above grade plus aprox. 2000 sqft finished basement apartment for a total of aprox. 6000 sqft of luxury living space. This home has been renovated on main and second floors with new hardwood floors, smooth ceilings, pot lights. crown moldings, new custom kitchen...
Weston Downs prestigious and in demand location featuring aprox. 4000 sqft above grade plus aprox. 2000 sqft finished basement apartment for a total of aprox. 6000 sqft of luxury living space. This home has been renovated on main and second floors with new hardwood floors, smooth ceilings, pot lights. crown moldings, new custom kitchen with oversized central island, new bathrooms, primary bedroom features a dream 6 pc ensuit bath with sauna and huge walk-in closets with custom organizers, Circular oak stairs open to basement with iron pickets, smart and functional floor plan, steps to plaza, school, transit, park and more, minutes to 407 and 400 highways, close to subway and Vaughan mills mall. b/i fridge/freezer, b/i oven, b/i microwave, b/i dishwasher, b/i gas cooktop,2 washers, dryer, fridge/stove/dw in basement, all elf's, all window coverings, cac, gdo+remotes, garden shed, central vac, separate service stairs to basement.
Property Details
Size
Parking
Build
Heating & Cooling
Utilities
Rooms
Living
11′7″ x 18′0″
Dining
11′11″ x 17′2″
Kitchen
11′9″ x 17′10″
Breakfast
11′9″ x 12′5″
Family
13′7″ x 18′6″
Office
11′9″ x 14′5″
Ownership Details
Ownership
Taxes
Source
Listing Brokerage
For Sale Nearby
Sold Nearby

- 5
- 5

- 6
- 5

- 4000 Sq. Ft.
- 4
- 4

- 5
- 4

- 3242 Sq. Ft.
- 5
- 4

- 4
- 5

- 5
- 4

- 5
- 5
Listing information provided in part by the Toronto Regional Real Estate Board for personal, non-commercial use by viewers of this site and may not be reproduced or redistributed. Copyright © TRREB. All rights reserved.
Information is deemed reliable but is not guaranteed accurate by TRREB®. The information provided herein must only be used by consumers that have a bona fide interest in the purchase, sale, or lease of real estate.








