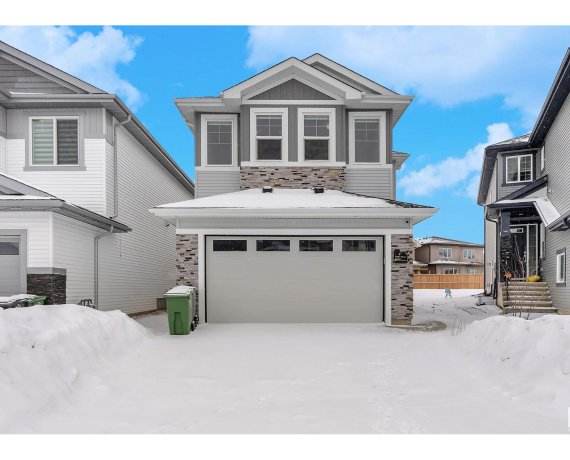


Stunning custom-built detached home features a double garage and is loaded with custom finishes and upgrades throughout. Situated on a pie-shaped regular lot, the property is fully landscaped. Step into the open-to-above living area, where a striking floor-to-ceiling tiled feature wall surrounds a sleek electric fireplace. The extended... Show More
Stunning custom-built detached home features a double garage and is loaded with custom finishes and upgrades throughout. Situated on a pie-shaped regular lot, the property is fully landscaped. Step into the open-to-above living area, where a striking floor-to-ceiling tiled feature wall surrounds a sleek electric fireplace. The extended open-concept kitchen boasts built-in appliances, quartz countertops, and a spice kitchen for added convenience. Glass railing with step lights leads you upstairs to a spacious bonus room, highlighted by an indent ceiling and feature wall. The primary bedroom offers a luxurious 5-piece ensuite and a walk-in closet, while two additional spacious bedrooms share a convenient Jack & Jill 4-piece bathroom. The separate entrance to the unfinished basement provides exciting future potential for customization. This home is a perfect blend of elegance and functionality! (id:54626)
Additional Media
View Additional Media
Property Details
Size
Parking
Build
Heating & Cooling
Rooms
Living room
Living Room
Dining room
Dining Room
Kitchen
Kitchen
Bedroom 4
Bedroom
Second Kitchen
Other
Primary Bedroom
Bedroom
Ownership Details
Ownership
Book A Private Showing
For Sale Nearby
The trademarks REALTOR®, REALTORS®, and the REALTOR® logo are controlled by The Canadian Real Estate Association (CREA) and identify real estate professionals who are members of CREA. The trademarks MLS®, Multiple Listing Service® and the associated logos are owned by CREA and identify the quality of services provided by real estate professionals who are members of CREA.









