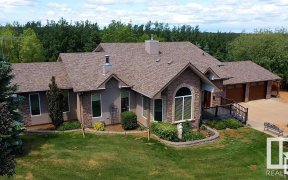


A PRIVATE & perfectly located ACREAGE, short commute to YEG! Nice curb appeal w/ vinyl siding, BAY WINDOW & BRICK accents. 4.99 acres, MASSIVE 84x42 partially HEATED shop, double detached garage & RV Parking! RECENT UPGRADES include hard surface flooring throughout, FRESHENED paint, newer pressure tank, H2O tank, rear yard has NEW FENCE,... Show More
A PRIVATE & perfectly located ACREAGE, short commute to YEG! Nice curb appeal w/ vinyl siding, BAY WINDOW & BRICK accents. 4.99 acres, MASSIVE 84x42 partially HEATED shop, double detached garage & RV Parking! RECENT UPGRADES include hard surface flooring throughout, FRESHENED paint, newer pressure tank, H2O tank, rear yard has NEW FENCE, NEW FLOORING in 2 bedrooms & basement LR, 2x garage openers & upstairs bedroom windows. Family friendly 5 bedroom Bi-level, huge room off the entry can be a den or OFFICE, main floor is warm & inviting w/ a BRIGHT living room for entertaining. Cook in the gorgeous UPGRADED KITCHEN, which offers a LARGE PANTRY, wall oven, GAS STOVE & patio doors leading to the back DECK, partially COVERED w/ a gazebo/pergola. 3 bedrooms up w/ an UPDATED main bath & a Primary w/ a 2 piece ensuite. Basement is FULLY FINISHED w/ a family room w/ BRICK facing gas FIREPLACE, 3 piece bath & 2 bedrooms. Mature trees, PARK LIKE SETTING along a quiet road. Shows so BEAUTIFULLY, you'll LOVE it! (id:54626)
Additional Media
View Additional Media
Property Details
Size
Parking
Build
Heating & Cooling
Rooms
Bedroom 4
13′3″ x 14′2″
Bedroom 5
12′9″ x 10′4″
Recreation room
26′4″ x 13′6″
Laundry room
13′3″ x 10′6″
Living room
21′11″ x 19′3″
Dining room
16′11″ x 6′11″
Book A Private Showing
For Sale Nearby
The trademarks REALTOR®, REALTORS®, and the REALTOR® logo are controlled by The Canadian Real Estate Association (CREA) and identify real estate professionals who are members of CREA. The trademarks MLS®, Multiple Listing Service® and the associated logos are owned by CREA and identify the quality of services provided by real estate professionals who are members of CREA.



