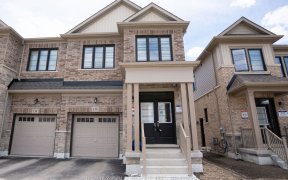
581 Mapleview Dr E
Mapleview Dr E, Hewitt's, Barrie, ON, L9J 0C3



Presenting 581 Mapleview Drive East. This property is an extraordinary opportunity tailored for a diverse range of buyers, including down-sizers looking for a more manageable space, first-time homebuyers, and investors seeking promising ventures. Situated in a prime location, this property boasts proximity to all essential shopping...
Presenting 581 Mapleview Drive East. This property is an extraordinary opportunity tailored for a diverse range of buyers, including down-sizers looking for a more manageable space, first-time homebuyers, and investors seeking promising ventures. Situated in a prime location, this property boasts proximity to all essential shopping amenities, ensuring convenience at every turn. Additionally, its walking distance to the GO train opens up a world of possibilities for commuters and urban explorers alike. However, what truly sets 581 Mapleview Drive apart is its potential. With future mixed use zoning on the horizon, this property isn't just a place to call home it's a canvas for dreams waiting to be realized. Whether you envision transforming it into a cozy residential retreat or capitalizing on its mixed use possibilities, the choice is yours.*** All recent upgrades completed in 2023; windows, garage doors, eavestroughs, soffits, deck, pot-lights, professionally painted, kitchen, appliances, flooring, tiles and much more ***
Property Details
Size
Parking
Build
Heating & Cooling
Utilities
Rooms
Kitchen
10′4″ x 15′3″
Living
13′5″ x 8′7″
Dining
13′5″ x 8′0″
Prim Bdrm
13′1″ x 10′8″
Br
10′6″ x 11′3″
Other
12′6″ x 26′6″
Ownership Details
Ownership
Taxes
Source
Listing Brokerage
For Sale Nearby
Sold Nearby

- 3
- 1
- 3
- 1

- 3
- 2

- 1,500 - 2,000 Sq. Ft.
- 3
- 3

- 2,000 - 2,500 Sq. Ft.
- 4
- 3

- 1,100 - 1,500 Sq. Ft.
- 3
- 4

- 1690 Sq. Ft.
- 3
- 3

- 2,000 - 2,500 Sq. Ft.
- 4
- 3
Listing information provided in part by the Toronto Regional Real Estate Board for personal, non-commercial use by viewers of this site and may not be reproduced or redistributed. Copyright © TRREB. All rights reserved.
Information is deemed reliable but is not guaranteed accurate by TRREB®. The information provided herein must only be used by consumers that have a bona fide interest in the purchase, sale, or lease of real estate.







