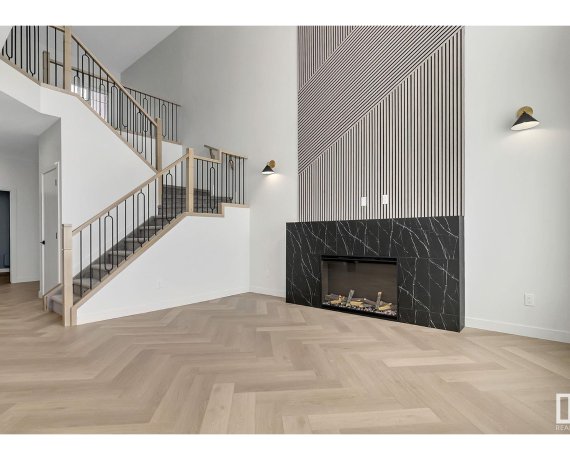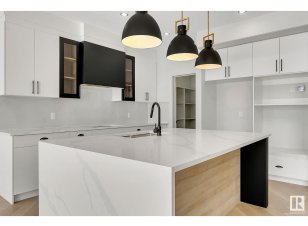
5803 Kootook Li Sw
Kootook Link S W, Southwest Edmonton, Edmonton, AB, T6W 4Z6



Welcome to this stunning home located in beautiful community of Arbours of Keswick, Edmonton! Home features 3 bedrooms upstairs, 3 full bathrooms, den, living room with impressive open-to-above ceiling & large windows, filling the space with natural light. Kitchen features quartz countertops, custom cabinetry with pot and pan drawers,... Show More
Welcome to this stunning home located in beautiful community of Arbours of Keswick, Edmonton! Home features 3 bedrooms upstairs, 3 full bathrooms, den, living room with impressive open-to-above ceiling & large windows, filling the space with natural light. Kitchen features quartz countertops, custom cabinetry with pot and pan drawers, pantry, built-in appliances, and a gorgeous waterfall island. The home also includes ceiling designs, make desk unit, custom master shower, free standing tub, soft-close cabinetry, fireplace in living & bonus room, and modern railing. Enjoy the convenience of a side entrance to basement, 9-foot ceiling throughout main, second floor, and basement, as well as an upstairs laundry room, MDF shelving & organizers. Additional upgrades include lighting fixtures, hardware, and a modern exterior with stone, premium vinyl siding, and front concrete steps. The home is equipped with gas lines to the deck, kitchen, and garage. Walking distance to a pond, trails and park. (id:54626)
Property Details
Size
Parking
Build
Heating & Cooling
Rooms
Living room
Living Room
Dining room
Dining Room
Kitchen
Kitchen
Den
Den
Primary Bedroom
Bedroom
Bedroom 2
Bedroom
Ownership Details
Ownership
Book A Private Showing
For Sale Nearby
The trademarks REALTOR®, REALTORS®, and the REALTOR® logo are controlled by The Canadian Real Estate Association (CREA) and identify real estate professionals who are members of CREA. The trademarks MLS®, Multiple Listing Service® and the associated logos are owned by CREA and identify the quality of services provided by real estate professionals who are members of CREA.








