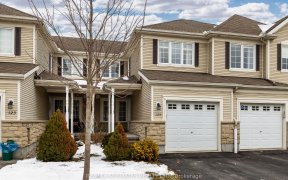
580 Kilbirnie Dr
Kilbirnie Dr, Stonebridge - Half Moon Bay - Heart's Desire, Ottawa, ON, K2J 0G3



One-of-a-kind home with stunning architectural design, spectacular 4 bed Monarch "Brookside" bungalow. living space- soaring 12 to 16 ft & vaulted ceilings, Stunning newly finished main floor hardwood, brand new gourmet kitchen with Quartz, brand new high end stainless-steel appliances. large master w/ensuite & walk-in closet. Secondary &...
One-of-a-kind home with stunning architectural design, spectacular 4 bed Monarch "Brookside" bungalow. living space- soaring 12 to 16 ft & vaulted ceilings, Stunning newly finished main floor hardwood, brand new gourmet kitchen with Quartz, brand new high end stainless-steel appliances. large master w/ensuite & walk-in closet. Secondary & third bedroom w/ensuites. Lower level with 4th bedroom, 2 pc bath with small kitchenet including fridge, stove & Speaker system. Impressive recroom, large unfinished storage area w/addt'l finished room. Massive backyard covered entirely with interlock treated with solar heated 40ft inground pool with Hayward smart salt water system (free water heating cost) maintenance free yard. Please Include Schedule B attachment found on listing with all offers.
Property Details
Size
Parking
Lot
Build
Rooms
Living Rm
14′0″ x 18′0″
Dining Rm
12′0″ x 12′0″
Kitchen
11′8″ x 12′8″
Eating Area
9′0″ x 12′0″
Living Rm
11′4″ x 12′9″
Ensuite 3-Piece
Ensuite
Ownership Details
Ownership
Taxes
Source
Listing Brokerage
For Sale Nearby

- 2
- 2
Sold Nearby

- 3
- 3

- 4
- 4

- 4
- 4

- 3
- 3

- 4
- 4

- 3
- 3

- 4
- 4

- 4
- 4
Listing information provided in part by the Ottawa Real Estate Board for personal, non-commercial use by viewers of this site and may not be reproduced or redistributed. Copyright © OREB. All rights reserved.
Information is deemed reliable but is not guaranteed accurate by OREB®. The information provided herein must only be used by consumers that have a bona fide interest in the purchase, sale, or lease of real estate.






