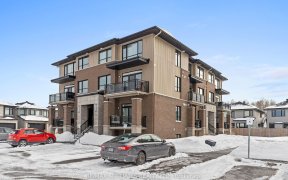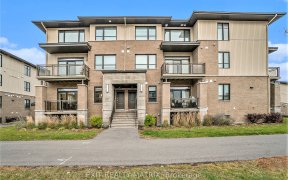


Welcome to a charming stacked condo in the heart of Orleans, situated in Trailsedge! A convenient & family oriented neighborhood. This modern home offers two bedrooms, three bathrooms, and a perfect blend of style, functionality, and comfort. Inside, an open-concept layout maximizes space and connectivity, complemented by large windows...
Welcome to a charming stacked condo in the heart of Orleans, situated in Trailsedge! A convenient & family oriented neighborhood. This modern home offers two bedrooms, three bathrooms, and a perfect blend of style, functionality, and comfort. Inside, an open-concept layout maximizes space and connectivity, complemented by large windows that fill the living area with natural light. Enjoy a relaxing sunny day on the west facing balcony perfect for entertaining. The sleek kitchen features stainless steel appliances and ample storage, while the primary bedroom serves as a tranquil sanctuary with a walk-in closet and luxurious en-suite bathroom. Additional features include a spacious second bedroom with its own bathroom and a third bathroom for guests or convenience. This home is situated in a prime location provides easy access to shopping, parks, and schools. Experience contemporary living at its finest in this beautiful model home.
Property Details
Size
Parking
Build
Heating & Cooling
Utilities
Rooms
Foyer
Foyer
Living/Dining
17′3″ x 13′6″
Kitchen
7′6″ x 11′2″
Partial Bath
Bathroom
Utility Rm
Utility Room
Primary Bedrm
11′7″ x 13′6″
Ownership Details
Ownership
Condo Policies
Taxes
Condo Fee
Source
Listing Brokerage
For Sale Nearby
Sold Nearby

- 2
- 2

- 2
- 3

- 2
- 3

- 1375 Sq. Ft.
- 3
- 3

- 3
- 3

- 2
- 3

- 2
- 3

- 2
- 3
Listing information provided in part by the Ottawa Real Estate Board for personal, non-commercial use by viewers of this site and may not be reproduced or redistributed. Copyright © OREB. All rights reserved.
Information is deemed reliable but is not guaranteed accurate by OREB®. The information provided herein must only be used by consumers that have a bona fide interest in the purchase, sale, or lease of real estate.








